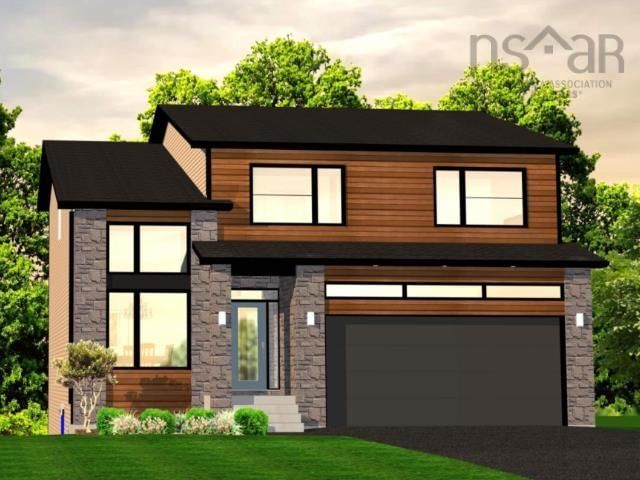重要事实
- MLS® #: 202425402
- 物业编号: SIRC2145571
- 物业类型: 住宅, 独立家庭独立住宅
- 生活空间: 3,546 平方呎
- 地面积: 12,301.34 平方呎
- 卧室: 4
- 浴室: 3+1
- 停车位: 2
- 挂牌出售者:
- Royal LePage Atlantic
楼盘简介
Cresco's newest 2-storey masterpiece sets the standard for luxury living on Terradore Lane in the Parks of West Bedford. Purchase now and collaborate directly with Cresco's design team to choose all your selections on this 3,546 sqft, 4-bed, 3.5-bath double car garage home with walkout basement. Premium upgrades include exposed aggregate driveway and front steps, engineered hardwood floor and hardwood staircases, quartz countertops throughout, tons of pot lights, a 60" fireplace and floating cabinets feature a wall in the living room and much more. From the vaulted 14ft ceiling in the dining area to the chef's dream kitchen with an oversized island and butler's pantry, every feature exudes sophistication and functionality. Upstairs, you will enjoy the spacious primary suite with trey ceiling, oversized walk-in-closet, and custom ensuite showcasing a freestanding soaker tub and shower. The lower level offers versatility with a 4th bedroom, full bathroom and recreational room with walkout. Efficiency meets elegance with an EnerGuide rating high efficiency heat pump with natural gas and gas connections to the range and BBQ.
房间
- 类型等级尺寸室内地面
- 门厅其他40' 3.1" x 16' 4.8"其他
- 餐厅其他46' 7" x 32' 9.7"其他
- 其他其他16' 9.1" x 17' 7.2"其他
- 早餐厅其他58' 8.5" x 29' 2.3"其他
- 家庭娱乐室其他57' 4.9" x 53' 1.7"其他
- 厨房其他57' 4.9" x 38' 8.5"其他
- 主卧室其他55' 1.4" x 53' 9.6"其他
- 其他其他43' 11.5" x 32' 1.8"其他
- 卧室其他40' 4.2" x 40' 3.1"其他
- 卧室其他40' 4.2" x 38' 4.6"其他
- 其他其他32' 1.8" x 26' 10.8"其他
- 其他其他30' 6.1" x 16' 8.7"其他
- 卧室其他49' 2.5" x 38' 4.6"其他
- 大房间其他57' 4.9" x 79' 8.1"其他
- 储存空间其他39' 4.4" x 27' 10.6"其他
- 其他其他30' 6.1" x 19' 3.4"其他
上市代理商
咨询更多信息
咨询更多信息
位置
101 Terradore Lane #Ter 27, Bedford, Nova Scotia, B4B 1S7 加拿大
房产周边
Information about the area around this property within a 5-minute walk.
付款计算器
- $
- %$
- %
- 本金和利息 0
- 物业税 0
- 层 / 公寓楼层 0

