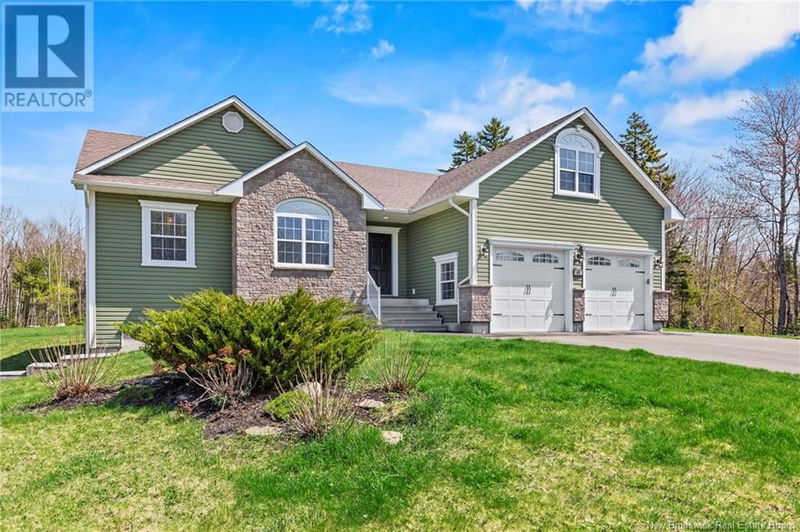重要事实
- MLS® #: NB120475
- 物业编号: SIRC2470932
- 物业类型: 住宅, 独立家庭独立住宅
- 生活空间: 1,565 平方呎
- 地面积: 43,604.60 平方呎
- 建成年份: 2011
- 卧室: 3+1
- 浴室: 3
- 挂牌出售者:
- Royal LePage Atlantic
楼盘简介
Located in sought after Lakeside Estates in Killarney - this oversized bungalow offers over 3000 sq ft of finished living space, making it the ideal family home. In the desired school zone incl: Park Street Elementary, Nassis Middle & Leo Hayes High. Skip the hustle of the city & enjoy the privacy of the nearly 1 acre property while being 10 min from Downtown Fredericton & 5 min from grocery stores, gas stations & amenities! The main floor is fully wheelchair accessible with a ramp installed in the oversized 2 car garage (2020), and widened doors to the mudroom. The mudroom leads to the large open concept living area w/ ample of natural light (you wont notice if the lights arent on!) & a propane fireplace leading to the large back deck & private yard makes this space perfect for both indoor & outdoor entertaining. Finishing off the main level is 3 spacious bedrooms, & 2 full baths (w/ an ensuite!). The lrg walkout basement is the perfect set up for a Granny suite, offering an oversized rec room w/ another propane stove, large bedroom & full bathroom - along with a partially finished 154x201 Gym which is ready for your imagination! This home is more than just a house, it's a lifestyle - peaceful & friendly neighbourhood w/ the feeling of living in the country watching the amazing sunsets from your back deck. Recent upgrades include: Quartz countertops (2020), refinished kitchen (2020), dry bar added (2022, new vanity in main bath (2023) & expansion of deck (2023). (id:39198)
房间
- 类型等级尺寸室内地面
- 水电地下室6' 9.9" x 20' 9.9"其他
- 康乐室地下室25' 6.9" x 18' 6.9"其他
- 健身房地下室15' 3.9" x 20' 9.9"其他
- 卧室地下室19' 3" x 14' 3.9"其他
- 其他地下室9' 9" x 12' 3"其他
- 主卧室总管道12' 2" x 13' 3.9"其他
- 起居室总管道14' 9.6" x 14' 6.9"其他
- 厨房总管道16' 9.9" x 7' 5"其他
- 门厅总管道7' 6.9" x 9' 11"其他
- 餐厅总管道18' 3.9" x 14' 6.9"其他
- 卧室总管道9' 11" x 14' 6"其他
- 卧室总管道11' x 12' 5"其他
- 套间总管道7' 3.9" x 13' 9.9"其他
- 其他总管道7' 5" x 7' 6.9"其他
上市代理商
咨询更多信息
咨询更多信息
位置
67 Hazen Drive, Killarney, New Brunswick, E3A9E9 加拿大
房产周边
Information about the area around this property within a 5-minute walk.
付款计算器
- $
- %$
- %
- 本金和利息 $3,613 /mo
- 物业税 n/a
- 层 / 公寓楼层 n/a

