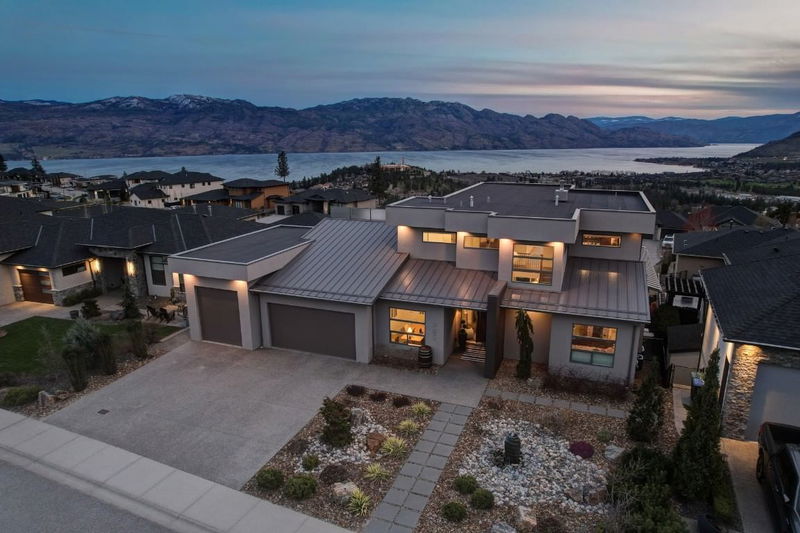重要事实
- MLS® #: 10342829
- 物业编号: SIRC2366152
- 物业类型: 住宅, 独立家庭独立住宅
- 生活空间: 6,401 平方呎
- 地面积: 0.25 ac
- 建成年份: 2016
- 卧室: 6
- 浴室: 6+1
- 停车位: 6
- 挂牌出售者:
- Unison Jane Hoffman Realty
楼盘简介
Gorgeous 7 bed, 7 bath home in the sought-after neighborhood of Vineyard Estates. Enjoy endless panoramic views of Okanagan Lake & Mission Hill from every level.
The open-concept main level with 10 ft ceilings is ideal for entertaining & gathering with family. Modern design elements are carried throughout, with custom touches at every turn.
The kitchen is a chef’s dream, complete with an L-shaped quartz island, professional Frigidaire appliances, a butler's pantry, & built-in bench seating in the dining area. Sliding doors lead to a spacious lakeview patio. Three beds & three baths complete this level.
An incredible highlight of this home is the upper-level primary retreat, offering a private lakeview patio with a hot tub, a 5-piece ensuite with soaking tub & glass enclosed steam shower, a walk-in closet with laundry, plus an additional bedroom and 4-piece bath.
The lower level features a large rec room, home theatre, & wine room. A 2-bed legal suite is a great for guests or generating income. Currently used as short term rental & generates amazing income
This entire lower-level offers in-floor heating. Step outside to the ultimate outdoor oasis, complete with a pool, second hot tub, putting green, & sport court perfect for pickle ball, basketball or other activities. Low maintenance landscaping with irrigation & is fully fenced.
Oversized 3 car garage with boat bay 12 ft wide x 28’ 6” deep (garage door size 9’w x 10’h), EV charger. Exterior security cameras.
房间
- 类型等级尺寸室内地面
- 餐厅总管道16' x 10' 5"其他
- 其他总管道4' 8" x 6' 6"其他
- 门厅总管道7' 9" x 9' 6.9"其他
- 洗手间地下室5' 5" x 14' 9.6"其他
- 洗手间二楼10' 9" x 5' 8"其他
- 餐厅地下室13' 9" x 9' 11"其他
- 洗手间二楼13' 8" x 16' 2"其他
- 水电地下室11' 9.6" x 15' 9.6"其他
- 健身房二楼13' 6" x 15' 9.9"其他
- 洗手间总管道5' 3" x 9' 8"其他
- 洗手间地下室10' 2" x 5'其他
- 卧室总管道13' 6" x 20' 5"其他
- 厨房地下室9' 3" x 14'其他
- 媒体/娱乐地下室30' 11" x 25'其他
- 其他总管道32' 9.6" x 28' 6"其他
- 起居室总管道18' 6" x 22' 6.9"其他
- 主卧室二楼18' 2" x 34' 2"其他
- 卧室总管道10' 5" x 24' 6.9"其他
- 卧室地下室17' x 10' 6.9"其他
- 卧室地下室20' 6.9" x 10'其他
- 卧室总管道10' 6" x 14'其他
- 洗手间总管道11' 8" x 4' 11"其他
- 家庭娱乐室地下室15' 11" x 9' 3"其他
- 厨房总管道8' 6.9" x 19' 6.9"其他
- 书房地下室9' 11" x 13'其他
- 餐具室总管道16' x 14' 9.6"其他
- 洗衣房总管道11' 9.9" x 10' 6"其他
- 洗衣房二楼13' 9.9" x 11' 9.9"其他
- 康乐室地下室25' 11" x 36' 9.6"其他
上市代理商
咨询更多信息
咨询更多信息
位置
3354 Vineyard View Drive, West Kelowna, British Columbia, V4T 3M3 加拿大
房产周边
Information about the area around this property within a 5-minute walk.
付款计算器
- $
- %$
- %
- 本金和利息 $14,648 /mo
- 物业税 n/a
- 层 / 公寓楼层 n/a

