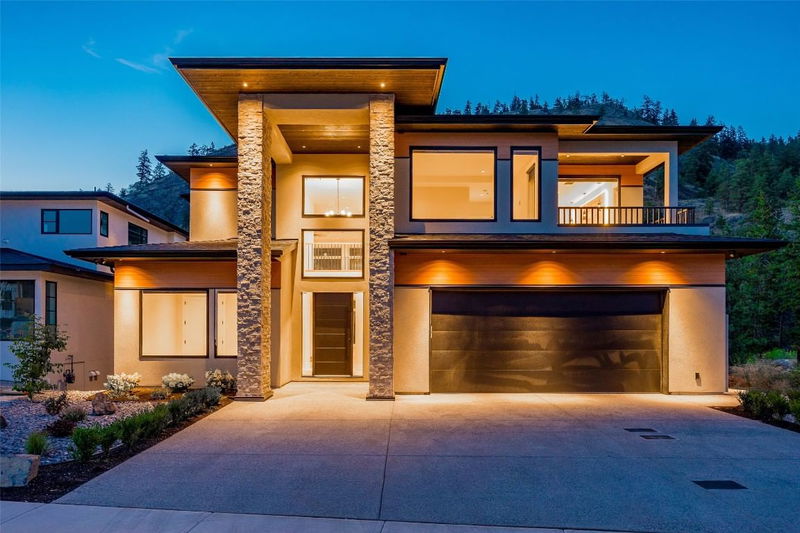重要事实
- MLS® #: 10340668
- 物业编号: SIRC2347634
- 物业类型: 住宅, 独立家庭独立住宅
- 生活空间: 5,624 平方呎
- 地面积: 0.16 ac
- 建成年份: 2022
- 卧室: 6
- 浴室: 6
- 停车位: 4
- 挂牌出售者:
- Royal LePage Kelowna
楼盘简介
Unmatched Luxury & Value in Vineyard Estates! This 6-bed, 6-bath custom-built home currently offers the best price per square foot in the area, while ensuring you don't have to compromise on elegance, craftsmanship, or sophistication.
Built by the award-winning Palermo Homes, this home is an absolute showstopper. Every inch of this 5,600+ sq ft home has been meticulously crafted to create the ultimate space for both comfort and grand entertaining.
The heart of the home is the chef-inspired kitchen. Equipped with high end, oversized quartz waterfall-edge island, custom cabinetry, and an impressive butler’s kitchen.
Elegance meets warmth in the open-concept great room, where the 20-foot fireplace feature creates the perfect atmosphere for entertaining with family or guests.
The upper level offers 3 grand bedrooms, each with its own ensuite, The master suite is complete with a spacious walk-in closet, a spa-like master bath, and a private outdoor balcony. The lower level has a wet bar for your gatherings, games room/ family room, area for a gym and a guest bedroom for your visitors.
And don’t forget the 1-bedroom legal suite with Airbnb approval, providing an incredible income-generating opportunity.
From the white oak hardwood floors and Italian-made tiles to the high-end fixtures this property exudes excellence. Surrounded by some of the finest wineries, prestigious schools, and scenic beaches you wont want to miss out on arguably the best value in Vineyard Estates.
下载和媒体
房间
- 类型等级尺寸室内地面
- 洗手间总管道8' 3" x 8' 9"其他
- 餐厅总管道16' 9" x 12' 6.9"其他
- 其他总管道25' 9.6" x 25' 6"其他
- 起居室总管道18' x 21' 9.6"其他
- 厨房总管道7' x 12' 5"其他
- 洗手间二楼11' 3" x 7' 9"其他
- 卧室二楼23' 2" x 11' 9"其他
- 洗衣房二楼13' 9" x 8' 9.9"其他
- 其他二楼7' 3.9" x 9'其他
- 洗手间下层7' 9" x 8' 6"其他
- 活动室下层14' 9.6" x 15' 6.9"其他
- 健身房下层11' 8" x 16' 3.9"其他
- 家庭娱乐室下层14' x 11' 9.9"其他
- 厨房下层11' 5" x 12' 3"其他
- 水电下层7' 9.9" x 7' 3.9"其他
- 卧室总管道14' 9.6" x 12' 9"其他
- 门厅总管道9' 3" x 7' 11"其他
- 厨房总管道19' x 11' 9.9"其他
- 前厅总管道8' 6.9" x 12' 6"其他
- 洗手间二楼10' 9" x 7' 11"其他
- 洗手间二楼19' 5" x 9' 11"其他
- 卧室二楼13' 2" x 11' 8"其他
- 主卧室二楼13' 9.6" x 13' 5"其他
- 洗手间下层8' 2" x 8' 2"其他
- 卧室下层13' x 12' 3"其他
- 卧室下层21' 11" x 13'其他
- 其他下层4' 6" x 4' 9"其他
- 康乐室下层19' 9" x 33' 5"其他
- 起居室下层10' 8" x 12' 8"其他
上市代理商
咨询更多信息
咨询更多信息
位置
1524 Cabernet Way, West Kelowna, British Columbia, V4T 3B5 加拿大
房产周边
Information about the area around this property within a 5-minute walk.
付款计算器
- $
- %$
- %
- 本金和利息 0
- 物业税 0
- 层 / 公寓楼层 0

