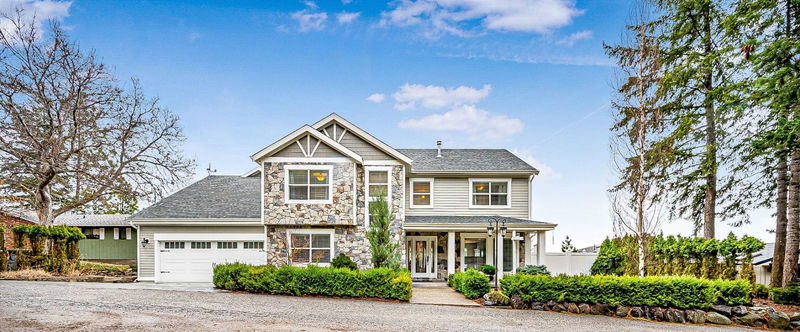重要事实
- MLS® #: 10340902
- 物业编号: SIRC2343109
- 物业类型: 住宅, 独立家庭独立住宅
- 生活空间: 4,809 平方呎
- 地面积: 0.29 ac
- 建成年份: 1997
- 卧室: 5
- 浴室: 3+2
- 停车位: 4
- 挂牌出售者:
- eXp Realty (Kelowna)
楼盘简介
This custom-designed executive residence, perched in prestigious Lakeview Heights, offers an exceptional blend of space, comfort, and Okanagan lifestyle. Spanning over 4,800 square feet on a generous 0.29-acre lot, this beautifully crafted 5-bedroom, 5-bathroom home is tailor-made for family living.
Inside, you’ll find a thoughtfully designed layout featuring a beautifully remodeled kitchen with an oversized island, multiple light-filled living areas, and elegant finishes throughout. The main level offers both formal and casual spaces, a home office, and a spacious recreation room. Upstairs, the luxurious primary suite is joined by 4 additional bedrooms and a versatile loft—ideal for a media room, gym, or creative space.
The private, fenced backyard is an entertainer’s dream, complete with a covered patio, gas fireplace, and stunning lake and vineyard views. It’s already prepped for your dream outdoor oasis with an engineered retaining wall in place for a future pool. The lower level also features a bonus room, perfect for a gym or secondary office.
Situated on a quiet, no through road and nestled beside a large park and scenic trail network, this home offers unparalleled privacy, tranquility, and access to nature.
Unwind by one of the three cozy fireplaces, or soak in the unobstructed lake, vineyard, and mountain views from your expansive windows and elevated deck spaces.
This is more than just a house—it’s a place where your family can thrive.
房间
- 类型等级尺寸室内地面
- 其他总管道2' 11" x 8'其他
- 其他总管道5' 3.9" x 10'其他
- 餐厅总管道18' 9.6" x 12' 9.9"其他
- 门厅总管道8' 5" x 9' 6.9"其他
- 厨房总管道21' x 27' 3.9"其他
- 起居室总管道15' 6" x 11' 6.9"其他
- 前厅总管道5' 5" x 13' 8"其他
- 前厅总管道6' 11" x 8' 2"其他
- 家庭办公室总管道8' 11" x 12' 2"其他
- 康乐室总管道17' 9" x 20' 6"其他
- 储存空间总管道6' 6" x 11'其他
- 洗手间二楼10' 6" x 8' 9.9"其他
- 洗手间二楼8' x 5' 9.6"其他
- 洗手间二楼9' 9.6" x 12' 9"其他
- 卧室二楼12' 9.6" x 11' 11"其他
- 卧室二楼12' 3.9" x 12' 2"其他
- 卧室二楼13' 6" x 14' 2"其他
- 卧室二楼16' 9" x 14' 6"其他
- 洗衣房二楼10' 3.9" x 9' 11"其他
- 阁楼二楼20' 9.6" x 22' 6.9"其他
- 主卧室二楼15' 8" x 13' 9.9"其他
- 额外房间下层17' 6" x 17' 5"其他
上市代理商
咨询更多信息
咨询更多信息
位置
1202 Trevor Drive, West Kelowna, British Columbia, V1Z 3K7 加拿大
房产周边
Information about the area around this property within a 5-minute walk.
付款计算器
- $
- %$
- %
- 本金和利息 $9,277 /mo
- 物业税 n/a
- 层 / 公寓楼层 n/a

