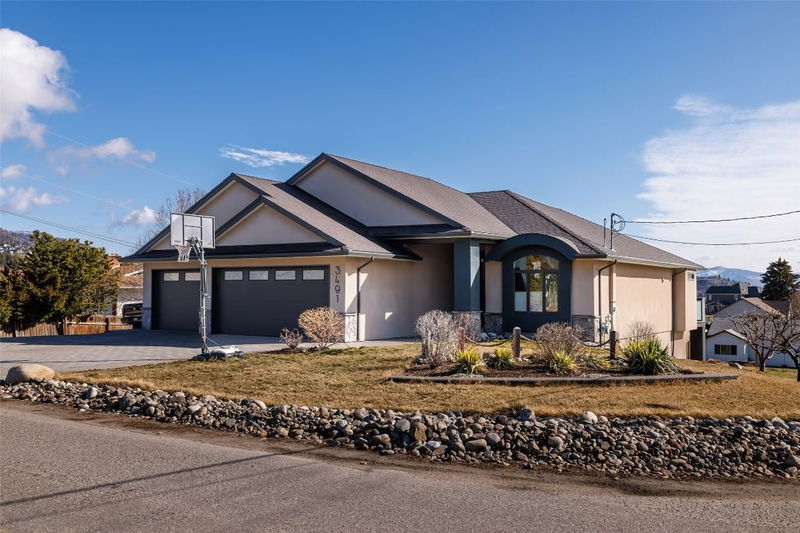重要事实
- MLS® #: 10339397
- 物业编号: SIRC2337385
- 物业类型: 住宅, 独立家庭独立住宅
- 生活空间: 3,283 平方呎
- 地面积: 0.31 ac
- 建成年份: 2015
- 卧室: 4
- 浴室: 2+2
- 停车位: 10
- 挂牌出售者:
- Canada Flex Realty Group Ltd.
楼盘简介
This custom-built, energy-efficient home offers stunning lake views and superior craftsmanship. Designed for comfort and sustainability, it features an ICF foundation, Navien boiler system, in-floor heating, and a high-efficiency furnace with an air exchanger, ensuring low heating costs year-round. This home boasts a spacious 3+ car garage with heated floors, a separate covered parking area with a pull-through garage, and a 26’ x 36’ detached shop with heated floors, a 3-piece bath—ideal for hobbies, vehicles, or a workshop. Inside, enjoy LED lighting, Euroclad windows, and custom-engineered hardwood flooring. The gourmet kitchen features lighted maple cabinetry, granite countertops, pullout dovetail drawers, a double sink with a wine rack, and black stainless steel appliances, including a 36” gas cooktop. A large walk-in pantry adds extra storage. The main-floor primary suite offers coved ceilings, his-and-hers closets, a double glass shower, and a luxurious soaker tub. The open-concept living and dining areas boast soaring ceilings, a cozy fireplace, and a curved glass-railed staircase leading to the full walkout basement with two bedrooms, a rec room, a full bath a gym and a newer hot tub. Set on a landscaped .31-acre lot, the backyard features cherry, plum, and peach trees. Covered parking for five vehicles plus an RV pad with sani dump, water hookup, and 50-amp power makes this home the perfect blend of luxury, efficiency, and practicality. Book your private tour today!
房间
- 类型等级尺寸室内地面
- 工作坊总管道27' x 35'其他
- 其他总管道5' 11" x 6'其他
- 洗手间下层10' 6.9" x 4' 11"其他
- 卧室下层11' 9.9" x 11'其他
- 卧室下层10' 8" x 14' 3.9"其他
- 康乐室下层25' 9" x 17' 5"其他
- 健身房下层17' 9.9" x 37' 2"其他
- 门厅总管道8' 9" x 5' 6"其他
- 餐厅总管道14' 9.9" x 9'其他
- 厨房总管道13' 9.6" x 15' 11"其他
- 餐具室总管道4' 5" x 10' 3"其他
- 其他总管道5' 8" x 5' 5"其他
- 卧室总管道12' x 10' 5"其他
- 起居室总管道13' 2" x 15' 3.9"其他
- 洗手间总管道14' 5" x 15' 9.6"其他
- 主卧室总管道14' 5" x 13' 9.6"其他
上市代理商
咨询更多信息
咨询更多信息
位置
3491 Paynter Road, West Kelowna, British Columbia, V4T 1R2 加拿大
房产周边
Information about the area around this property within a 5-minute walk.
付款计算器
- $
- %$
- %
- 本金和利息 $7,568 /mo
- 物业税 n/a
- 层 / 公寓楼层 n/a

