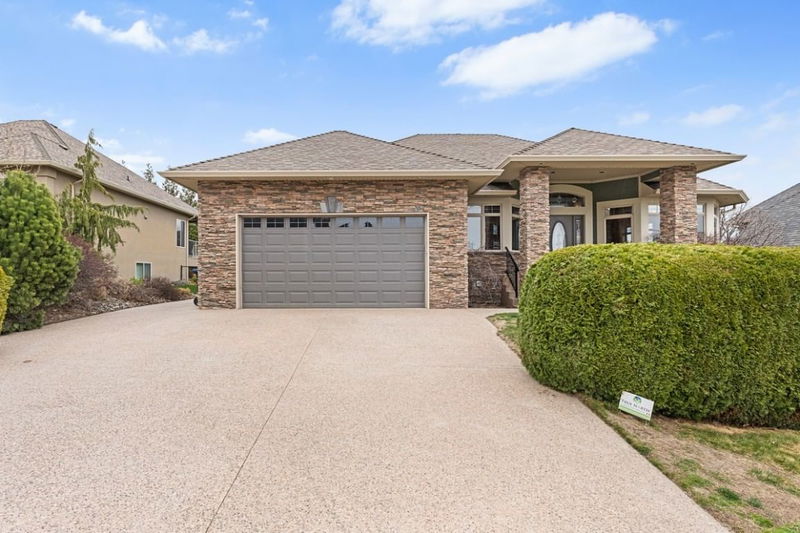重要事实
- MLS® #: 10339991
- 物业编号: SIRC2331305
- 物业类型: 住宅, 公寓
- 生活空间: 3,809 平方呎
- 地面积: 0.20 ac
- 建成年份: 2002
- 卧室: 5
- 浴室: 3
- 停车位: 4
- 挂牌出售者:
- Unison Jane Hoffman Realty
楼盘简介
Well cared-for family home in neighborhood of Lakeview Heights. Large covered exterior brick pillared entry welcomes you into the spacious formal foyer with barrel ceiling. This home offers 4 bedrooms, 3 baths, and an office or 5th bedroom/flex room. The main level features a spacious layout including living room with gas fireplace dining room, and kitchen with adjoining family room, an office/flex space, a generously sized primary & one additional bedroom. Featuring coffered and vaulted ceiling, and hardwood flooring on the main as well. The kitchen features white cabinetry with granite countertops, a center island with contrasting grey cabinets, and stainless-steel appliances. Off the kitchen is a breakfast nook. The main floor master suite offers a 5-piece ensuite, walk-in closet, and access to the patio leading to the backyard and pool.
Enjoy outdoor living on the patio off the family room, which includes ample room for patio furniture. The patio leads to the large, private and fenced backyard with a large pool to enjoy the hot Okanagan summers. The lower level is a great entertainment space with a rec room, den, and 2 additional spacious bedrooms. Two-car garage with ample parking on the aggregate paved drive. Fully landscaped with mature shrubbery and privacy hedging. Mountain & partial lake view. For those seeking a spacious family home close to schools, Lakeview Heights shopping ,and Okanagan lake. This is a strata.
房间
- 类型等级尺寸室内地面
- 卧室下层23' 6" x 12' 3"其他
- 主卧室总管道19' 2" x 14' 3.9"其他
- 厨房总管道11' 9" x 13' 9.6"其他
- 洗手间下层6' 3" x 12' 6"其他
- 书房下层17' 6.9" x 13' 3"其他
- 卧室下层19' 2" x 9' 9.6"其他
- 卧室总管道12' 6.9" x 11' 11"其他
- 康乐室下层17' 11" x 11' 8"其他
- 水电下层9' 5" x 3' 6.9"其他
- 其他总管道20' 6" x 21' 9.6"其他
- 其他总管道6' 5" x 8' 5"其他
- 洗手间总管道4' 11" x 9' 6"其他
- 门厅总管道6' 3" x 7'其他
- 洗手间总管道15' x 11' 11"其他
- 起居室总管道12' 9.9" x 13'其他
- 家庭娱乐室总管道19' 8" x 15' 9.6"其他
- 储存空间下层11' 9" x 8' 6"其他
- 餐厅总管道14' 9.6" x 13' 9.6"其他
- 卧室总管道12' 6.9" x 9' 2"其他
- 康乐室下层24' 6" x 12' 5"其他
上市代理商
咨询更多信息
咨询更多信息
位置
3079 Thacker Drive, West Kelowna, British Columbia, V1Z 1X5 加拿大
房产周边
Information about the area around this property within a 5-minute walk.
- 20.58% 50 to 64 年份
- 20.21% 35 to 49 年份
- 19.68% 65 to 79 年份
- 11.88% 20 to 34 年份
- 6.74% 10 to 14 年份
- 6.38% 5 to 9 年份
- 5.31% 15 to 19 年份
- 4.79% 0 to 4 年份
- 4.44% 80 and over
- Households in the area are:
- 78.12% Single family
- 18.05% Single person
- 2.73% Multi person
- 1.1% Multi family
- 123 012 $ Average household income
- 56 575 $ Average individual income
- People in the area speak:
- 92.28% English
- 2.45% German
- 0.94% Slovene (Slovenian)
- 0.94% Italian
- 0.94% Spanish
- 0.94% English and non-official language(s)
- 0.38% Czech
- 0.38% Dutch
- 0.38% Punjabi (Panjabi)
- 0.38% Hungarian
- Housing in the area comprises of:
- 87.76% Single detached
- 9.8% Duplex
- 1.96% Semi detached
- 0.49% Apartment 1-4 floors
- 0% Row houses
- 0% Apartment 5 or more floors
- Others commute by:
- 4.33% Other
- 0% Public transit
- 0% Foot
- 0% Bicycle
- 33.07% High school
- 20.35% College certificate
- 16.3% Did not graduate high school
- 13.73% Bachelor degree
- 9.92% Trade certificate
- 5.68% Post graduate degree
- 0.95% University certificate
- The average are quality index for the area is 1
- The area receives 139.79 mm of precipitation annually.
- The area experiences 7.4 extremely hot days (32.6°C) per year.
付款计算器
- $
- %$
- %
- 本金和利息 $6,225 /mo
- 物业税 n/a
- 层 / 公寓楼层 n/a

