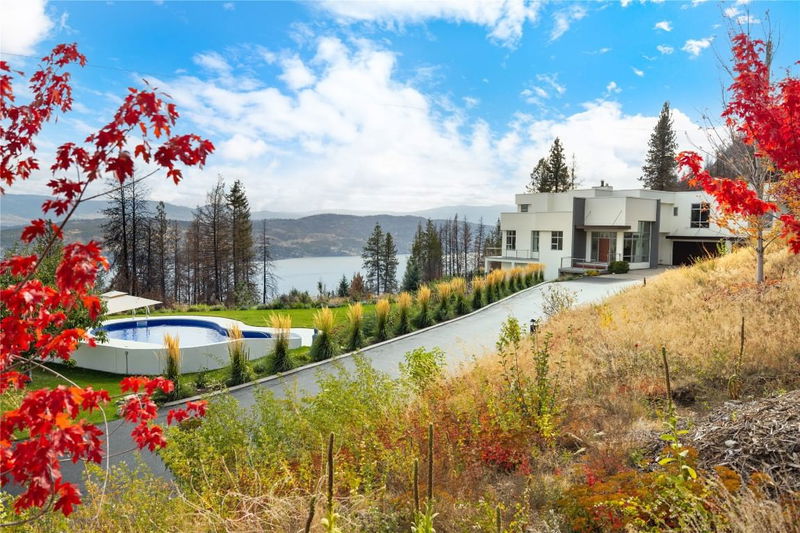重要事实
- MLS® #: 10325452
- 物业编号: SIRC2276827
- 物业类型: 住宅, 公寓
- 生活空间: 6,395 平方呎
- 地面积: 10.50 ac
- 建成年份: 1999
- 卧室: 4
- 浴室: 4+1
- 停车位: 12
- 挂牌出售者:
- RE/MAX Kelowna - Stone Sisters
楼盘简介
10.5-acre lakeview estate, where breathtaking lake views greet you daily. If you're seeking a luxurious hobby farm lifestyle that blends privacy, peacefulness, and elevated living, this rare property will impress. An entertainer’s dream, the home has been extensively customized, combining exquisite design, sleek lines, and timeless architecture with exceptional indoor-outdoor spaces. Floor-to-ceiling windows span all three levels, showcasing stunning lake views and filling the home with natural light. The updated chef's kitchen features a meticulously curated design with top-of-the-line appliances and finishes. Open to the dining area, living space, and beverage bar, it balances tranquility for relaxation with seamless flow for hosting. The layout accommodates all phases of life, featuring a main-level primary bedroom and an additional upper-level primary suite. Upstairs, the lofted library and bonus room offer versatile spaces tailored to the next owner's needs. The lower level includes a large family room with a wet bar, two bedrooms, and a bonus area currently used as a home gym and steam room. This one-of-a-kind property offers endless possibilities, boasting expansive green space, a serene pool oasis, established garden beds, a vineyard and orchard, direct hiking trail access, and breathtaking lake views—a masterpiece of lifestyle and location. The secure, gated estate offers unmatched privacy and serenity, just 20 minutes from Downtown Kelowna.
房间
- 类型等级尺寸室内地面
- 厨房总管道21' 5" x 13' 6"其他
- 起居室总管道22' 2" x 30' 2"其他
- 餐厅总管道21' 5" x 15' 5"其他
- 其他总管道11' 5" x 9' 9"其他
- 主卧室总管道15' x 17'其他
- 其他总管道14' 9.9" x 10' 8"其他
- 其他总管道9' 6" x 5'其他
- 洗手间总管道9' 6.9" x 13' 6"其他
- 主卧室二楼19' 2" x 18' 5"其他
- 其他二楼9' 11" x 11' 9.9"其他
- 洗手间二楼13' 2" x 11' 9.9"其他
- 额外房间二楼23' x 21' 11"其他
- 洗手间二楼4' 11" x 8' 9"其他
- 图书馆二楼13' 9.9" x 15' 8"其他
- 健身房下层18' 11" x 17' 5"其他
- 健身房下层21' 8" x 18'其他
- 家庭娱乐室下层23' x 18' 5"其他
- 其他下层14' 9" x 7'其他
- 卧室下层12' 11" x 17'其他
- 卧室下层13' 9.9" x 12'其他
- 洗手间下层10' 9.9" x 11' 9"其他
上市代理商
咨询更多信息
咨询更多信息
位置
1750 Westside Road N #5, West Kelowna, British Columbia, V1Z 3R9 加拿大
房产周边
Information about the area around this property within a 5-minute walk.
付款计算器
- $
- %$
- %
- 本金和利息 $19,044 /mo
- 物业税 n/a
- 层 / 公寓楼层 n/a

