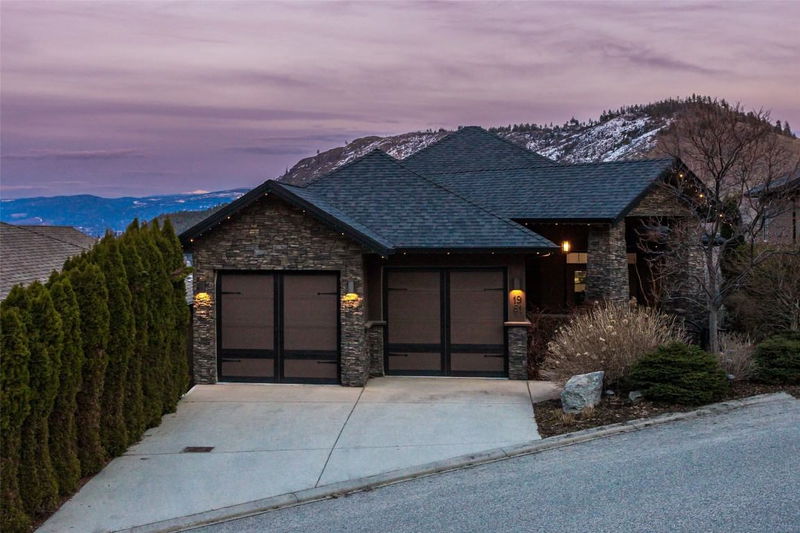重要事实
- MLS® #: 10333768
- 物业编号: SIRC2263558
- 物业类型: 住宅, 公寓
- 生活空间: 3,481 平方呎
- 地面积: 0.10 ac
- 建成年份: 2008
- 卧室: 5
- 浴室: 3
- 挂牌出售者:
- Oakwyn Realty Okanagan
楼盘简介
Beautifully Updated Home in Shannon Lakes "The Highlands" Gated Community! This stunning 5 bedroom, 3 bathroom home features almost 3500 sq ft and has been well maintained and updated, making it completely move-in ready! Enjoy brand-new features, including a new furnace, new A/C, luxury vinyl flooring in over 50% of the home, new blinds, and fresh paint throughout. Plus, permanent exterior Christmas lights add year-round charm and convenience. The home offers a versatile bonus room, perfect as an extra bedroom or office. The open-concept kitchen and living area provide a warm and inviting atmosphere. The spacious primary suite includes a walk-in closet and private 5 piece en-suite, while the walkout basement is designed for entertaining. It features two large living areas, a full wet bar with a stovetop, two additional bedrooms, and a den. A custom handmade wine rack in the wine cellar adds an elegant touch. With modern updates and thoughtful details throughout, this home is truly a must-see! Call your Realtor today to book a showing.
房间
- 类型等级尺寸室内地面
- 厨房总管道12' 5" x 13' 8"其他
- 餐厅总管道8' 2" x 9' 6"其他
- 起居室总管道13' 6.9" x 24' 11"其他
- 门厅总管道10' 9" x 8'其他
- 书房总管道9' 3" x 12' 3.9"其他
- 主卧室总管道17' 9.9" x 14' 11"其他
- 洗手间总管道9' 5" x 11'其他
- 卧室总管道8' 9" x 14' 11"其他
- 洗手间总管道5' 3.9" x 9' 3"其他
- 洗衣房总管道5' 11" x 9' 3"其他
- 家庭娱乐室地下室20' 9.6" x 21' 6.9"其他
- 卧室地下室16' 9.6" x 14' 3.9"其他
- 卧室地下室15' 6.9" x 14' 3.9"其他
- 洗手间地下室4' 9.9" x 10' 3.9"其他
- 水电地下室7' 5" x 8'其他
- 储存空间地下室10' 5" x 9' 3"其他
- 康乐室地下室18' 6" x 10' 6.9"其他
- 卧室地下室13' 9" x 9' 3.9"其他
- 康乐室地下室18' 6.9" x 18' 6.9"其他
上市代理商
咨询更多信息
咨询更多信息
位置
1961 Cornerstone Drive, West Kelowna, British Columbia, V4T 2Y3 加拿大
房产周边
Information about the area around this property within a 5-minute walk.
- 36.89% 65 to 79 years
- 21.44% 50 to 64 years
- 14.5% 80 and over
- 10.04% 35 to 49
- 7.7% 20 to 34
- 2.87% 10 to 14
- 2.26% 0 to 4
- 2.16% 15 to 19
- 2.14% 5 to 9
- Households in the area are:
- 68.71% Single family
- 28.05% Single person
- 3.24% Multi person
- 0% Multi family
- $110,218 Average household income
- $50,111 Average individual income
- People in the area speak:
- 90.11% English
- 2.54% German
- 1.77% French
- 0.89% English and non-official language(s)
- 0.79% Polish
- 0.79% Hungarian
- 0.79% English and French
- 0.77% Czech
- 0.77% Ukrainian
- 0.77% Dutch
- Housing in the area comprises of:
- 75.63% Single detached
- 17.03% Apartment 1-4 floors
- 3.85% Duplex
- 3.5% Row houses
- 0% Semi detached
- 0% Apartment 5 or more floors
- Others commute by:
- 0.12% Other
- 0% Public transit
- 0% Foot
- 0% Bicycle
- 32.38% High school
- 25.64% College certificate
- 19.39% Did not graduate high school
- 9.76% Bachelor degree
- 8.62% Trade certificate
- 2.6% Post graduate degree
- 1.6% University certificate
- The average air quality index for the area is 1
- The area receives 146.4 mm of precipitation annually.
- The area experiences 7.39 extremely hot days (31.98°C) per year.
付款计算器
- $
- %$
- %
- 本金和利息 $4,878 /mo
- 物业税 n/a
- 层 / 公寓楼层 n/a

