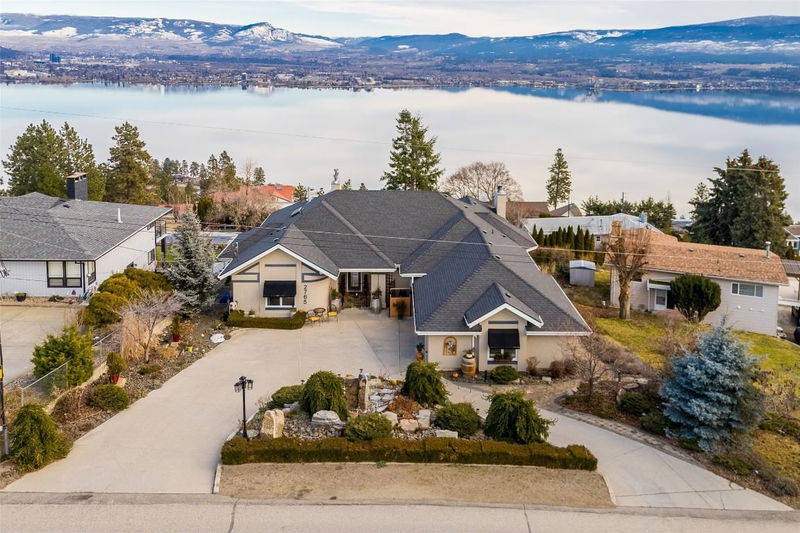重要事实
- MLS® #: 10331719
- 物业编号: SIRC2253487
- 物业类型: 住宅, 独立家庭独立住宅
- 生活空间: 5,167 平方呎
- 地面积: 0.39 ac
- 建成年份: 1993
- 卧室: 6
- 浴室: 4+1
- 停车位: 6
- 挂牌出售者:
- Royal LePage Kelowna
楼盘简介
Welcome to this stunning 6 bed/5 bath rancher in the highly sought-after Lakeview Heights neighbourhood of West Kelowna. Spanning an impressive 5167 sqft, this beautifully updated home offers $100K in recent renovations, panoramic views of Okanagan Lake, and a backyard oasis designed for all your entertainment needs. The bright, open main level features a spacious living area with an entertainer's deck showcasing new glass railings and breathtaking views, plus an updated kitchen boasting top-of-the-line appliances and modern finishes. Including new flooring throughout, you’ll find a luxurious primary suite with a 5-piece ensuite and walk-in closet, an additional bedroom, two bathrooms, and a convenient laundry room with newer appliances next to the attached double-car garage. The versatile lower level provides perfect potential for a bed and breakfast or hosting guests, complete with a large family room, a kitchen, an additional laundry room, and a split-bedroom floor plan with 2 beds and 2 baths on either side. With easy access to the backyard, the heated pool, hot tub, and outdoor kitchen create a breathtaking outdoor space to enjoy Okanagan living at its finest. Situated on a .39-acre lot, just a 5-minute walk from the Boucherie Wine Trail, restaurants, breweries, and Nester’s Market, this home is also a short drive to Downtown West Kelowna and Kelowna. Don’t miss the opportunity to call this incredible home yours! Contact our team today to schedule your private viewing.
房间
- 类型等级尺寸室内地面
- 洗手间总管道19' 3" x 10' 5"其他
- 卧室总管道19' 6" x 15' 2"其他
- 早餐厅总管道19' 3" x 8' 2"其他
- 餐厅总管道20' 9.9" x 15'其他
- 门厅总管道6' x 9' 9.9"其他
- 其他总管道30' 3.9" x 26' 6.9"其他
- 厨房总管道15' 6" x 18' 6"其他
- 洗衣房总管道8' 3" x 17' 9.9"其他
- 起居室总管道19' 2" x 20' 3.9"其他
- 主卧室总管道21' 3.9" x 17' 2"其他
- 储存空间总管道4' 2" x 8' 6"其他
- 其他总管道14' 9" x 5' 9.6"其他
- 洗手间二楼5' 8" x 13' 9"其他
- 洗手间二楼12' x 6' 6"其他
- 卧室二楼17' 9.9" x 15' 9.6"其他
- 卧室二楼13' 2" x 13' 9.9"其他
- 卧室二楼15' 3" x 14' 6"其他
- 卧室二楼12' 9.9" x 16' 6"其他
- 餐厅二楼13' 9" x 13' 11"其他
- 家庭娱乐室二楼23' 5" x 14' 3"其他
- 厨房二楼10' 5" x 13' 11"其他
- 洗衣房二楼10' x 8' 9.6"其他
- 储存空间二楼8' 5" x 15' 9.6"其他
- 水电二楼10' 6.9" x 7'其他
- 其他二楼5' 8" x 10' 11"其他
- 其他总管道6' x 11' 9.6"其他
- 洗手间总管道7' 6.9" x 6' 9"其他
上市代理商
咨询更多信息
咨询更多信息
位置
2765 Thacker Drive, West Kelowna, British Columbia, V1Z 1W5 加拿大
房产周边
Information about the area around this property within a 5-minute walk.
付款计算器
- $
- %$
- %
- 本金和利息 $9,741 /mo
- 物业税 n/a
- 层 / 公寓楼层 n/a

