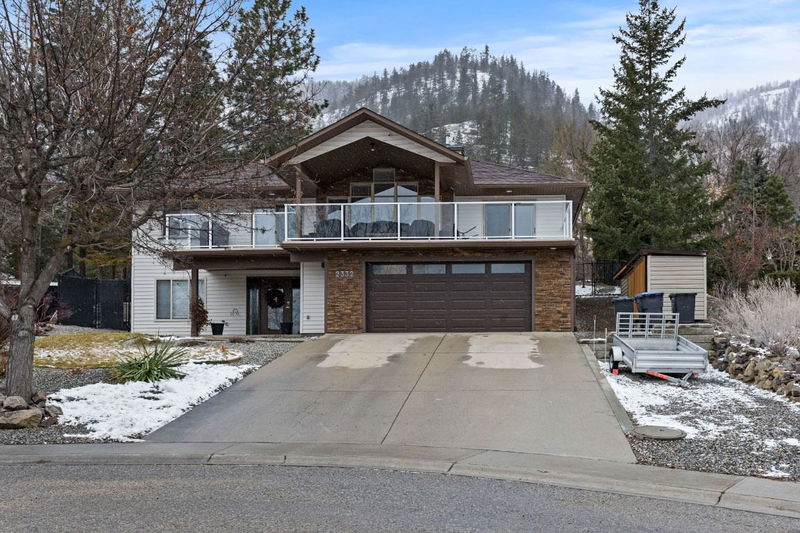重要事实
- MLS® #: 10331953
- 物业编号: SIRC2240898
- 物业类型: 住宅, 独立家庭独立住宅
- 生活空间: 2,479 平方呎
- 地面积: 0.30 ac
- 建成年份: 1995
- 卧室: 5
- 浴室: 2+1
- 挂牌出售者:
- RE/MAX Kelowna
楼盘简介
Perfect family approved 5 bdrm home loaded with UPGRADES and situated on a quiet cul dec sac in Shannon Woods Estates! Boasting panoramic views of the mountains and valley plus cornering onto the golf course. Wall of windows capture the view and let the sun drench in. There are numerous skylights, a center gas fireplace, vaulted ceilings, and a stunning gourmet kitchen with sub-zero fridge/freezer. Large glass doors open huge wrap around deck plus this home boasts private professionally landscaped pool sized back yard just sit back & relax while enjoying your private hot tub. The master suite offers sliding glass doors opening to patio and yard. large double garage with loads of storage, RV parking pad with hook ups, brand new irrigation system, hot water on demand, new furnace & central air conditioning, new carpeting, new washer & dryer plus much more. Quiet cul-de-sac location near dog park, playground, golf course & in the Mar-Jok catchment district. This is the perfect place to raise your family yet 5 minute drive to shopping recreation restaurants and wineries.
房间
- 类型等级尺寸室内地面
- 洗衣房总管道16' 6" x 6' 8"其他
- 卧室总管道9' 9.9" x 16' 3.9"其他
- 水电总管道6' x 4'其他
- 其他总管道26' 2" x 23' 8"其他
- 洗手间二楼5' 9" x 9'其他
- 卧室二楼10' 9.6" x 9'其他
- 主卧室二楼15' 3.9" x 13' 2"其他
- 洗手间总管道10' 11" x 5'其他
- 门厅总管道12' 6" x 10' 11"其他
- 卧室总管道10' 3" x 10' 11"其他
- 康乐室总管道11' 9" x 18' 3"其他
- 储存空间总管道3' 8" x 3' 11"其他
- 厨房二楼11' 9" x 20' 9.6"其他
- 卧室二楼11' 11" x 14' 5"其他
- 洗手间二楼7' 3.9" x 9'其他
- 起居室二楼14' 9.6" x 17' 6"其他
- 餐厅二楼11' 8" x 10' 8"其他
上市代理商
咨询更多信息
咨询更多信息
位置
2332 Shannon Woods Drive, West Kelowna, British Columbia, V4T 2P1 加拿大
房产周边
Information about the area around this property within a 5-minute walk.
付款计算器
- $
- %$
- %
- 本金和利息 0
- 物业税 0
- 层 / 公寓楼层 0

