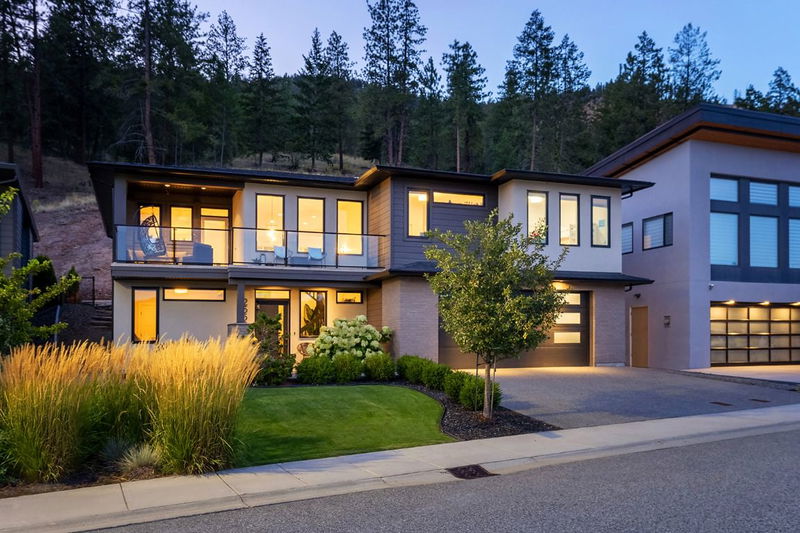重要事实
- MLS® #: 10322447
- 物业编号: SIRC2219442
- 物业类型: 住宅, 独立家庭独立住宅
- 生活空间: 3,026 平方呎
- 地面积: 0.27 ac
- 建成年份: 2017
- 卧室: 5
- 浴室: 3
- 挂牌出售者:
- Royal LePage Kelowna
楼盘简介
This custom-built home is a standout, offering an impressive 4-car garage, perfect for an outdoorsy family with plenty of space for all your toys. As you step inside, you're greeted by soaring ceilings and an open staircase that sets the tone for the rest of the house. The walk-in basement level features 2 bedrooms, a full bathroom, and a spacious rec room that can be easily converted into a suite. Upstairs, the open-concept kitchen is a showstopper with two-tone cabinets, quartz countertops, a gas range, and a large island for casual dining. The adjoining dining room is ideal for hosting large gatherings, and the expansive living room, complete with a gas fireplace, offers a cozy retreat. The flat, walk-out backyard, accessible from the living room, boasts a rock face wall for privacy and plenty of space for children to play. Located in a sought-after West Kelowna neighborhood known for its safe streets, playgrounds, and excellent schools, this home is truly one of a kind.
房间
- 类型等级尺寸室内地面
- 厨房二楼16' 3.9" x 18' 2"其他
- 餐厅二楼14' x 11'其他
- 起居室二楼16' 3.9" x 26' 2"其他
- 主卧室二楼18' 3" x 18'其他
- 其他二楼6' 8" x 15' 9.9"其他
- 洗手间二楼8' 9.9" x 15' 9.9"其他
- 洗手间二楼8' x 7' 11"其他
- 卧室二楼12' x 12' 11"其他
- 卧室二楼11' 6.9" x 13' 9.9"其他
- 门厅地下室8' 9.9" x 6' 6.9"其他
- 洗衣房地下室13' 3" x 7' 9.9"其他
- 水电地下室5' 2" x 6' 6.9"其他
- 康乐室地下室21' 9.6" x 13' 2"其他
- 卧室地下室12' 8" x 12' 5"其他
- 洗手间地下室8' 11" x 8' 5"其他
- 卧室地下室11' 6.9" x 13' 2"其他
- 其他地下室23' 3" x 50' 5"其他
上市代理商
咨询更多信息
咨询更多信息
位置
2558 Crown Crest Drive, West Kelowna, British Columbia, V4T 3M6 加拿大
房产周边
Information about the area around this property within a 5-minute walk.
付款计算器
- $
- %$
- %
- 本金和利息 0
- 物业税 0
- 层 / 公寓楼层 0

