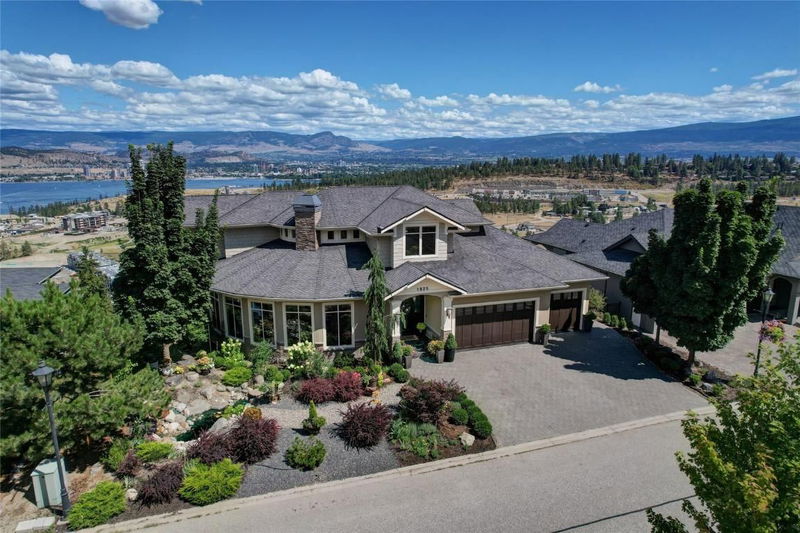重要事实
- MLS® #: 10325559
- 物业编号: SIRC2218566
- 物业类型: 住宅, 公寓
- 生活空间: 6,373 平方呎
- 地面积: 0.29 ac
- 建成年份: 2007
- 卧室: 5
- 浴室: 4+2
- 停车位: 7
- 挂牌出售者:
- Unison Jane Hoffman Realty
楼盘简介
Discover captivating and panoramic lake views from this gorgeous two storey walkout. The moment you enter the home you’ll immediately notice the exceptional attention to detail that is found throughout. From the crown molding and wainscoting to the hardwood floors and custom rock work this home radiates a luxurious feel. In the living room enjoy the ambiance of the gas fireplace. The gourmet kitchen features the perfect layout for hosting with a spacious center island and seamless access to the beautiful lake view deck. High end stainless steel appliance package includes Miele refrigeration and wine cooler complimented with a custom 8 burner, dual oven gas range. This lake view deck is ideal for catching the morning sun or unwinding as the sun goes down. The additional formal living room also features a gas fireplace. An incredible highlight of this home is the absolutely breathtaking primary bedroom with a two-way gas fireplace, private balcony, two person jetted soaker tub and opulent en suite making it a true retreat. This level also offers two additional bedrooms. Fantastic lower level with a huge rec room, full wet bar with sink/wine cooler, den, home theater system and a wine cellar. Step through the doors to enjoy the ultimate low maintenance backyard with a pool and sensational lake and valley views. Oversized 3 car garage. The home is in a prime location to schools and minutes to downtown Kelowna, sandy beaches, golf courses and world class wineries.
房间
- 类型等级尺寸室内地面
- 其他总管道5' 6.9" x 5' 9.6"其他
- 洗手间总管道13' 2" x 9' 3"其他
- 卧室总管道14' x 12' 8"其他
- 餐厅总管道15' 6.9" x 17' 2"其他
- 家庭娱乐室总管道21' 6.9" x 17' 9.9"其他
- 门厅总管道8' 9.6" x 9' 5"其他
- 其他总管道31' 2" x 22' 8"其他
- 厨房总管道14' 11" x 17' 11"其他
- 洗衣房总管道13' 11" x 5' 9"其他
- 起居室总管道28' 11" x 24' 9.6"其他
- 洗手间二楼10' 3" x 9' 9.6"其他
- 洗手间二楼14' 9.6" x 13' 9.9"其他
- 卧室二楼13' 6.9" x 15' 6.9"其他
- 卧室二楼12' 9.9" x 16' 2"其他
- 主卧室二楼22' x 18' 9.6"其他
- 其他二楼15' 5" x 11' 5"其他
- 其他地下室5' 9.9" x 5'其他
- 洗手间地下室6' 9.6" x 9' 5"其他
- 卧室地下室14' 9.6" x 12' 9"其他
- 书房地下室22' 5" x 21' 3.9"其他
- 康乐室地下室52' x 21' 9"其他
- 储存空间地下室9' 11" x 19' 9.6"其他
上市代理商
咨询更多信息
咨询更多信息
位置
1825 Scott Crescent, West Kelowna, British Columbia, V1Z 4B8 加拿大
房产周边
Information about the area around this property within a 5-minute walk.
付款计算器
- $
- %$
- %
- 本金和利息 0
- 物业税 0
- 层 / 公寓楼层 0

