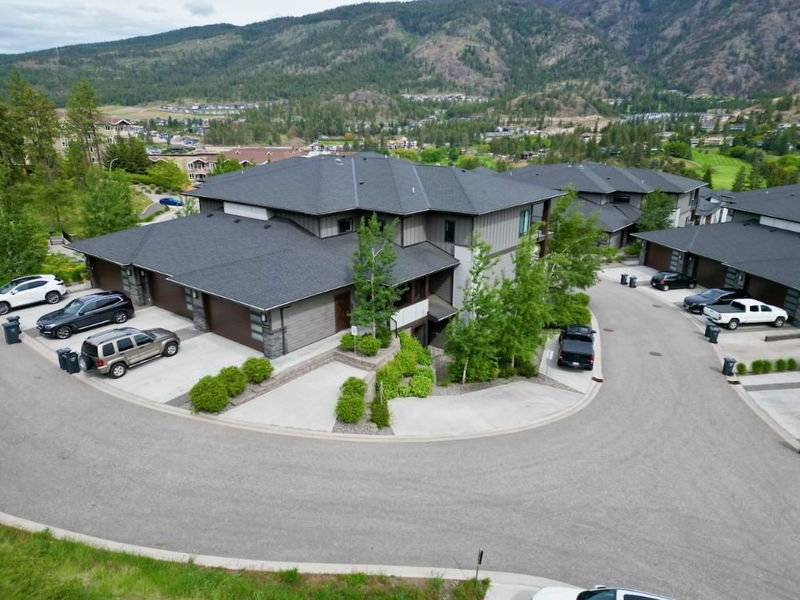重要事实
- MLS® #: 10327295
- 物业编号: SIRC2218015
- 物业类型: 住宅, 公寓
- 生活空间: 1,469 平方呎
- 建成年份: 2018
- 卧室: 2
- 浴室: 2
- 停车位: 2
- 挂牌出售者:
- Royal LePage Kelowna
楼盘简介
LUXURIOUS “ONE LEVEL” CORNER TOWNHOME with 1469 SF of Upscale Living and No Stairs in Desirable “Camber Heights”! Exceptional craftmanship includes 9’ ceilings, recessed ceiling features, lots of natural light streaming through huge windows, wide plank white oak floors, heated tile floors in bathrooms, and more! Open spacious plan with 2 full Bedrooms plus a Large Den or Bedroom for Guests! Large open Great Room and Dining Room area with a feature rock gas fireplace, modern wallpapered feature wall, recessed ceiling and a big Picture window to enjoy the view of mountains. Gourmet kitchen with tons of cabinets and counter space, Quartz counters, pendant lighting, massive island, soft close cabinetry, 5 burner gas range, upscale stainless appliances, B/I microwave & pantry. Huge covered deck with room to BBQ (gas oulet) and lounge -enjoy your morning coffee in the sunshine, quiet shaded dinners & panoramic views. Spacious primary suite offers an impressive retreat with a large 4-piece en-suite, big shower, heated tile floors & walk in closet. Wheelchair accessible, Attached shared garage plus one outside parking space, separate extra large storage room. Bonus Access to a community garden, Camber Heights is located in the sought after Shannon Lake community close to schools, parks, convenience, grocery, golf & transit. Pets: 2 Dogs or 2 Cats, or 1 Dog and 1 Cat. No vicious breeds, no size restrictions. A truly wonderful “No Step” luxury townhome!
房间
上市代理商
咨询更多信息
咨询更多信息
位置
2161 Upper Sundance Drive #28, West Kelowna, British Columbia, V4T 3M9 加拿大
房产周边
Information about the area around this property within a 5-minute walk.
付款计算器
- $
- %$
- %
- 本金和利息 0
- 物业税 0
- 层 / 公寓楼层 0

