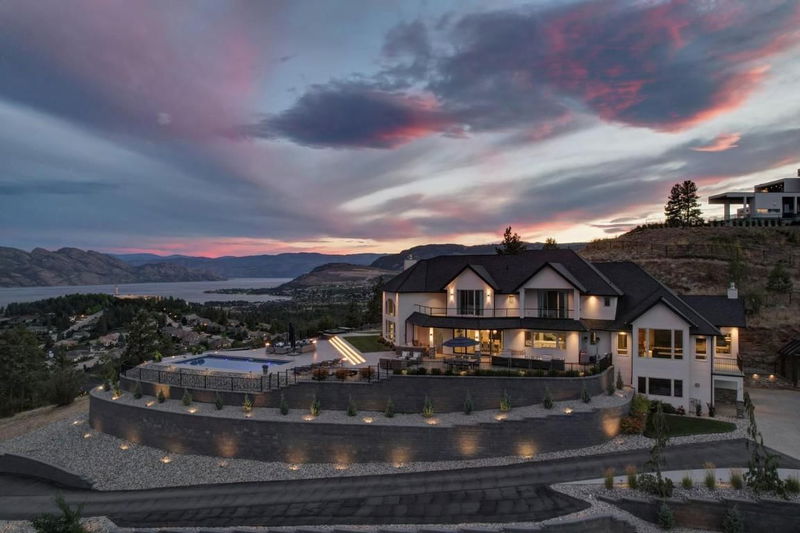重要事实
- MLS® #: 10329137
- 物业编号: SIRC2217326
- 物业类型: 住宅, 独立家庭独立住宅
- 生活空间: 5,846 平方呎
- 地面积: 1.22 ac
- 建成年份: 2005
- 卧室: 4
- 浴室: 4+1
- 挂牌出售者:
- Unison Jane Hoffman Realty
楼盘简介
Truly beyond compare! Gorgeous custom home in the desirable private gated neighborhood of Vineyard Estates. From this residence you will enjoy remarkable panoramic views of Okanagan Lake, rolling hills, mountains, & vineyards, including the bell tower at Mission Hill. The outdoor living area is breathtaking with sweeping views, a pool, spacious areas for lounging & an outdoor kitchen is the ideal set up for dining, lounging, and playing outside all summer long. Inside no detail has been spared. The entire home features exceptional customizations creating the perfect backdrop for living & entertaining. Main level is designed to ensure all living spaces take full advantage of the view. From the great room enjoy soaring ceilings, & expansive windows. Flow seamlessly from the dining area to the gourmet kitchen. Prep, & host from the kitchen enjoying access to the outdoor oasis. Kitchen has been customized with a unique L-shaped entertainment-sized island and professional appliances. Unwind in the family room with a luxurious wet bar, tiled fireplace, and room for pool table. Bedroom on the main floor could be used as a home office. The primary retreat is located on the main level & features an opulent en suite & walk–in closet. The upper level offers two additional bedrooms with en suites, a loft flex space & a huge balcony overlooking the lake. Room for all your toys in the 5-car garage. Excellent location minutes to world-class wineries, trail networks & Okanagan Lake.
房间
- 类型等级尺寸室内地面
- 卧室总管道15' 9.6" x 12' 6"其他
- 门厅总管道19' 5" x 7' 3"其他
- 主卧室总管道17' 2" x 17' 11"其他
- 洗手间总管道18' 9.6" x 17' 9.6"其他
- 餐厅总管道20' x 22' 3.9"其他
- 厨房总管道18' 9" x 19' 11"其他
- 餐具室总管道6' 2" x 11' 9.9"其他
- 洗手间总管道9' 3" x 8' 9"其他
- 家庭娱乐室总管道31' 5" x 29'其他
- 起居室总管道27' 3" x 27' 9.9"其他
- 其他总管道11' x 14' 9.6"其他
- 洗手间二楼9' 3.9" x 6'其他
- 卧室二楼14' 9.9" x 17' 9.6"其他
- 其他二楼9' 3.9" x 6' 6"其他
- 洗手间二楼8' 9.6" x 7' 9.9"其他
- 洗衣房二楼12' 9.6" x 7'其他
- 其他二楼8' 9.6" x 6'其他
- 卧室二楼13' 9.9" x 14' 8"其他
- 阁楼二楼19' 3" x 21' 8"其他
- 其他地下室29' x 28' 9.9"其他
- 储存空间地下室8' 8" x 10' 2"其他
- 其他地下室34' 8" x 11' 11"其他
- 水电地下室23' 2" x 20'其他
- 其他总管道7' 8" x 6' 3.9"其他
上市代理商
咨询更多信息
咨询更多信息
位置
1520 Vineyard Drive, West Kelowna, British Columbia, V4T 2Y7 加拿大
房产周边
Information about the area around this property within a 5-minute walk.
付款计算器
- $
- %$
- %
- 本金和利息 0
- 物业税 0
- 层 / 公寓楼层 0

