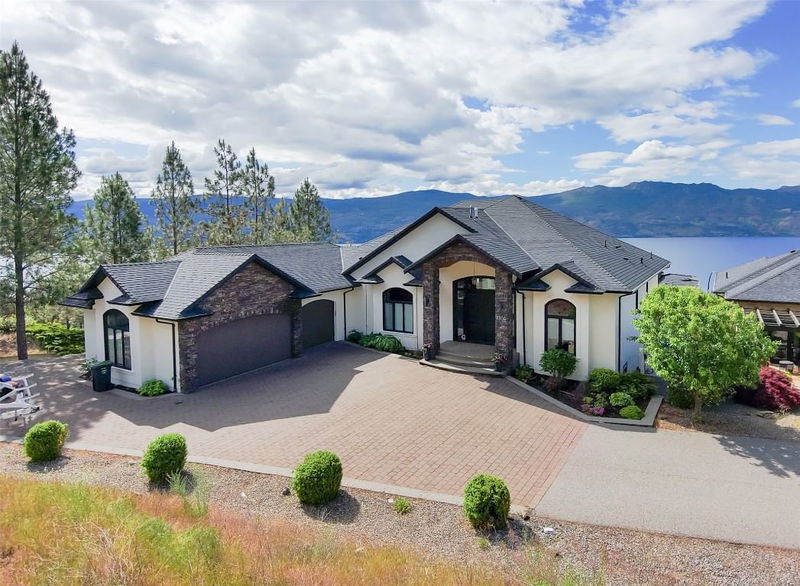重要事实
- MLS® #: 10329257
- 物业编号: SIRC2217222
- 物业类型: 住宅, 独立家庭独立住宅
- 生活空间: 4,774 平方呎
- 地面积: 0.24 ac
- 建成年份: 2011
- 卧室: 5
- 浴室: 4+1
- 停车位: 11
- 挂牌出售者:
- Macdonald Realty Interior
楼盘简介
This stunning Lakeview home is located at the end of a cul de sac with unobstructed views of Lake Okanagan. This sprawling 4700 sq.ft rancher walk-out checks all the boxes. Room for 6 cars with 2 garages there is space for all the toys. The pool deck is located off the lower walk-out level and features a heated saltwater pool, sunken hot tub, and large patio space to lounge in the sun. The main level features a large formal dining room, living room with picture windows, and kitchen nook with views of the lake. The kitchen has rich wooden cabinetry fitted with top-of-the-line appliances and Quartz countertops. Off the kitchen is a large prep pantry, powder room, and the first of 2 laundry rooms and access to the upper-level triple car garage. The main level continues to the home's west wing with a den, full bathroom, and primary suite, with a large ensuite featuring a soaker tub, dual sinks, a walk-in tile shower, and a large closet. The rounded staircase leads to the lower level of the home which extends your living space—centered around the large family room and wet bar with built-in cabinetry all overlooking the pool deck. This level offers another 3 large bedrooms and 2 full bathrooms including a second laundry room and media room. This level provides access to the lower level triple car garage with a deep bay perfect for boat storage. We just sold the one next door so you don’t want to miss out on this one!
房间
- 类型等级尺寸室内地面
- 餐厅总管道14' 2" x 15' 2"其他
- 起居室总管道20' 9.9" x 18' 3"其他
- 餐具室总管道7' 9.6" x 13' 2"其他
- 门厅总管道9' 9.9" x 12' 6"其他
- 主卧室总管道18' 8" x 13' 9.9"其他
- 洗手间总管道25' 11" x 8' 11"其他
- 洗手间总管道8' 5" x 7' 2"其他
- 厨房总管道14' 6" x 13' 9.9"其他
- 早餐厅总管道11' 3.9" x 13' 9.9"其他
- 其他总管道5' 6.9" x 5' 6.9"其他
- 洗衣房总管道9' x 10' 3"其他
- 书房总管道13' x 12'其他
- 其他下层7' 9.6" x 11' 5"其他
- 洗手间下层11' 3" x 7' 9.9"其他
- 卧室下层16' 5" x 13' 3"其他
- 卧室下层17' 9" x 13' 3.9"其他
- 卧室下层13' 5" x 13' 3"其他
- 卧室下层13' 9" x 19' 3.9"其他
- 康乐室下层20' 2" x 19' 6"其他
- 洗手间下层11' 3" x 8' 9"其他
- 媒体/娱乐下层20' 2" x 19' 6"其他
- 水电下层7' 6" x 26' 8"其他
上市代理商
咨询更多信息
咨询更多信息
位置
1304 Pinot Noir Drive, West Kelowna, British Columbia, V4T 3J1 加拿大
房产周边
Information about the area around this property within a 5-minute walk.
付款计算器
- $
- %$
- %
- 本金和利息 $11,695 /mo
- 物业税 n/a
- 层 / 公寓楼层 n/a

