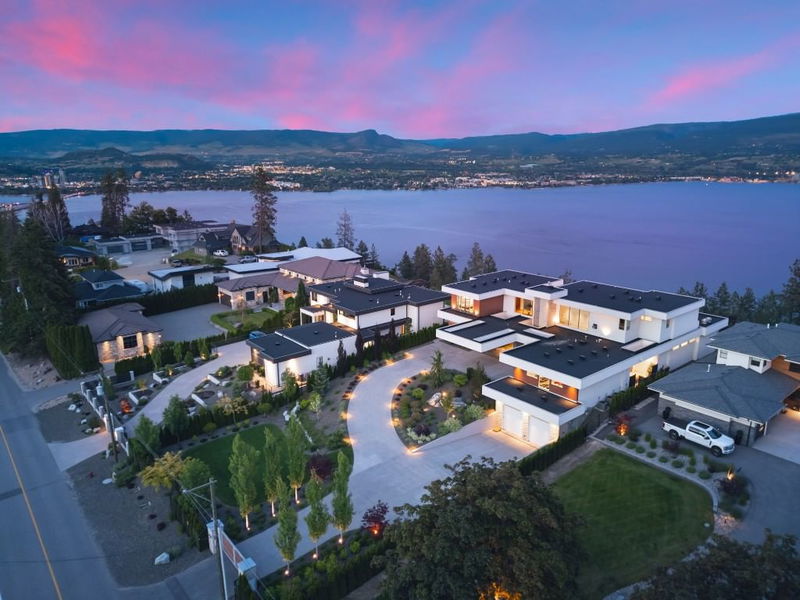重要事实
- MLS® #: 10317389
- 物业编号: SIRC2216812
- 物业类型: 住宅, 独立家庭独立住宅
- 生活空间: 6,765 平方呎
- 地面积: 0.74 ac
- 建成年份: 2018
- 卧室: 4
- 浴室: 4+2
- 停车位: 12
- 挂牌出售者:
- Unison Jane Hoffman Realty
楼盘简介
Discover unparalleled luxury at this magnificent custom Okanagan home. As you pass through the gate, you'll immediately be captivated by its design. The modern aesthetic seamlessly integrates the home with its landscaping, creating a harmonious experience.
The entry features a mesmerizing floating roof design inspired by a museum in Spain, and light filled courtyard to display custom artwork
Inside, entertain at the custom bar, enjoy a cinematic experience in the state-of-the-art home theatre, and store your prized vintages in the 1,500-bottle wine room. For seamless indoor to outdoor living all the sliding doors open to a completely private backyard offering a sensational living experience: prepare a culinary feast in the outdoor kitchen, lounge by the expansive saltwater vanishing edge pool, or soak in the hot tub, all while enjoying the relaxing ambiance of the waterfall and 180-degree views of Okanagan Lake.
Take the floating walnut staircase or the elevator upstairs. The primary bedroom is a retreat like no other, with a private patio, luxurious lake view en suite, and a stunning custom closet. Three additional bedrooms each have their own en suite.
For the car enthusiast, this home boasts 2 levels of garages with parking for 7+ vehicles. Exquisite finishes include porcelain tile floors, Cambria quartz, &unmatched glass and walnut woodwork by Shawn Truit.
This custom home stands as a masterpiece of design and engineering.
房间
- 类型等级尺寸室内地面
- 其他总管道6' 6" x 5' 9"其他
- 其他总管道31' 9.6" x 24'其他
- 餐厅总管道15' 6.9" x 32'其他
- 其他总管道4' 9.9" x 4' 9.9"其他
- 门厅总管道23' 11" x 11' 5"其他
- 其他总管道27' 2" x 35' 8"其他
- 厨房总管道17' 6" x 23' 3.9"其他
- 其他总管道8' 8" x 9' 9.6"其他
- 其他总管道6' 6" x 8'其他
- 洗手间二楼6' 6" x 10' 11"其他
- 洗手间二楼23' 8" x 21' 2"其他
- 卧室二楼11' 11" x 16' 3.9"其他
- 其他下层26' x 45' 9.6"其他
- 储存空间总管道5' 6" x 10' 6.9"其他
- 酒窖总管道13' 6.9" x 10' 8"其他
- 前厅总管道9' 8" x 11' 6.9"其他
- 洗衣房总管道8' x 10' 9"其他
- 卧室二楼18' 9.6" x 14' 5"其他
- 卧室二楼18' 8" x 20' 8"其他
- 媒体/娱乐总管道16' 3.9" x 22' 9.6"其他
- 洗手间二楼5' 9.6" x 16' 3"其他
- 储存空间总管道7' 6.9" x 5' 6"其他
- 洗衣房二楼7' 9.6" x 13' 5"其他
- 洗手间二楼6' x 10' 9.6"其他
- 主卧室二楼20' 8" x 21' 9"其他
- 起居室总管道25' x 32' 6.9"其他
- 其他二楼14' 9.6" x 18' 3"其他
- 水电下层39' 5" x 9' 11"其他
上市代理商
咨询更多信息
咨询更多信息
位置
2469 Thacker Drive, West Kelowna, British Columbia, V1Z 1V9 加拿大
房产周边
Information about the area around this property within a 5-minute walk.
付款计算器
- $
- %$
- %
- 本金和利息 0
- 物业税 0
- 层 / 公寓楼层 0

