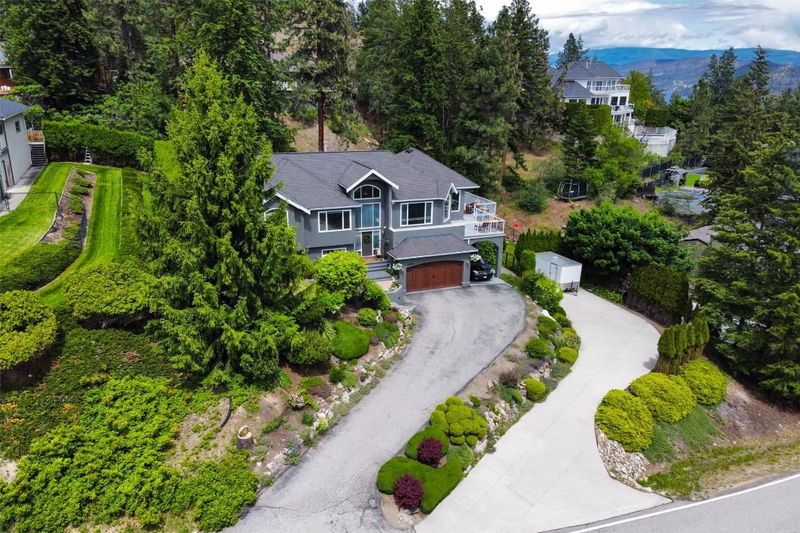重要事实
- MLS® #: 10323354
- 物业编号: SIRC2216444
- 物业类型: 住宅, 独立家庭独立住宅
- 生活空间: 4,165 平方呎
- 地面积: 0.35 ac
- 建成年份: 1990
- 卧室: 4
- 浴室: 3
- 停车位: 6
- 挂牌出售者:
- Coldwell Banker Horizon Realty
楼盘简介
Stunning family home near schools, hiking trails and easily suited. A grand front entry welcomes you into the home. On the Main floor you will find a primary bedroom suite that you will never want to leave. This bedroom area opens into a spa-like ensuite with large shower, soaker tub, separate toilet area and walk-in closet. Across the hall you will find two bedrooms, both boasting their own, upper lofts that are connected through a door. The kitchen, dining and great rooms are open and bright with an eat-at kitchen bar, a gas fireplace and sliding glass patio doors taking you out to your and wrap-around deck, over-looking a private fenced yard with mountain and lake views and an 8-person hot tub with gazebo. The Main floor also has a 5-piece bathroom w/laundry chute, a bright sitting room and an office/formal dining room with sliding glass patio doors going out to the deck. The Lower floor offers another large bedroom and 4-piece bathroom, combined with an open family room/gym area with it's own separate entrance that could easily be turned into a suite living/dining/kitchen area. There is also a wine/storage room. The Lower level boasts an open family/games room with a fully equipped wet bar, gas fireplace and pool table. There is plenty of parking and storage, including an exterior storage area with an overhead garage door and two driveways perfect for your RV, boat or extra vehicles. This distinctive home has many custom features that you will certainly fall in love with.
房间
- 类型等级尺寸室内地面
- 洗手间总管道8' 9.9" x 10' 9.6"其他
- 卧室总管道10' 2" x 13' 9.9"其他
- 卧室总管道10' x 13' 6"其他
- 洗手间总管道11' 9.6" x 18' 11"其他
- 家庭娱乐室总管道11' 3.9" x 15' 3.9"其他
- 厨房总管道18' 9.9" x 14' 3.9"其他
- 起居室总管道19' 9" x 14' 2"其他
- 家庭办公室总管道12' 9" x 13' 6.9"其他
- 主卧室总管道16' 11" x 16' 6"其他
- 其他总管道8' 3" x 9' 8"其他
- 洗手间下层5' x 13' 3.9"其他
- 其他下层8' 9.9" x 14' 11"其他
- 卧室下层14' 9.6" x 11' 11"其他
- 书房下层9' 5" x 18' 8"其他
- 家庭办公室下层9' 5" x 7' 9.6"其他
- 其他下层18' 11" x 22' 9.6"其他
- 大房间下层24' x 16' 2"其他
- 洗衣房下层9' 6" x 7'其他
- 康乐室下层24' 3" x 25' 5"其他
- 储存空间下层5' 3.9" x 9' 3"其他
- 阁楼总管道10' 2" x 6' 6"其他
- 阁楼总管道10' x 7' 6"其他
- 餐厅总管道13' x 11' 3.9"其他
上市代理商
咨询更多信息
咨询更多信息
位置
1831 Horizon Drive, West Kelowna, British Columbia, V1Z 3E4 加拿大
房产周边
Information about the area around this property within a 5-minute walk.
付款计算器
- $
- %$
- %
- 本金和利息 0
- 物业税 0
- 层 / 公寓楼层 0

