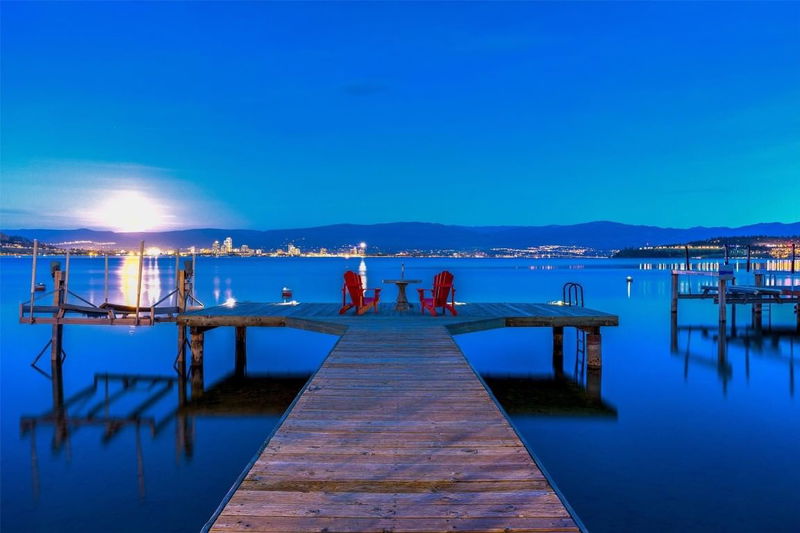重要事实
- MLS® #: 10329407
- 物业编号: SIRC2215574
- 物业类型: 住宅, 独立家庭独立住宅
- 生活空间: 3,804 平方呎
- 地面积: 0.63 ac
- 建成年份: 2005
- 卧室: 6
- 浴室: 4+1
- 停车位: 7
- 挂牌出售者:
- Coldwell Banker Horizon Realty
楼盘简介
This Lakeshore Property has one of the best views on Okanagan Lake! There are just a few pockets that showcase the stunning night lights of Downtown Kelowna. If you are looking for a unique lakeshore opportunity this is it. Sitting just a few minutes North of the Kelowna bridge, you will appreciate the convenience of the location, as well as the privacy that this neighbourhood offers. This custom home, built to represent French Country Style, provides you with a piece of Okanagan Paradise. Expansive, oversized windows on all levels insure you can take in the views from the majority of the home. While you are guaranteed to enjoy the upper level primary sleeping and living quarters, with 6 beds and 5 baths over 3800sqft, the home was crafted for the ultimate guest experience with multiple rooms feature large ensuite bathrooms and a private lower level suite that walks out to a hot tub and putting green. The open concept kitchen flows comfortably into the main living room with 10ft ceilings and stunning fireplace. You will be impressed by the kitchen's large pantry, dual ovens, gas range and custom maple cabinetry. The exterior stairwell will take you down to a flat grassy area beside 70 feet of lakeshore frontage with beach house and large dock. If you need parking, this home has it all, with a double garage, 4 car carport, and RV parking, as well as a large workshop and storage area. Come see all this home has to offer today!
房间
- 类型等级尺寸室内地面
- 其他总管道5' 5" x 4' 8"其他
- 洗手间二楼6' 8" x 18' 6.9"其他
- 洗手间总管道8' 9" x 7' 3.9"其他
- 门厅总管道10' 6.9" x 7' 9.9"其他
- 餐厅总管道12' x 12' 2"其他
- 前厅二楼8' 11" x 5' 9.6"其他
- 洗手间地下室8' 5" x 6' 2"其他
- 储存空间地下室9' 5" x 7' 5"其他
- 其他下层11' 2" x 15' 3"其他
- 厨房地下室8' 9" x 18' 6.9"其他
- 卧室地下室9' 3" x 9' 6.9"其他
- 洗手间总管道11' 11" x 11'其他
- 卧室总管道9' 9.9" x 20' 11"其他
- 主卧室二楼12' 5" x 18' 6.9"其他
- 起居室地下室12' 6" x 13' 2"其他
- 洗衣房总管道8' 9" x 10' 9.6"其他
- 起居室总管道15' 9.9" x 12' 6.9"其他
- 厨房总管道20' x 11' 9"其他
- 家庭办公室二楼15' 11" x 13' 9"其他
- 餐具室总管道5' 3.9" x 9' 3"其他
- 卧室地下室10' 6" x 9' 6.9"其他
- 卧室总管道12' x 13' 5"其他
- 其他二楼24' 6" x 24' 8"其他
- 工作坊三楼21' 3.9" x 19'其他
- 卧室总管道11' 11" x 10' 3"其他
上市代理商
咨询更多信息
咨询更多信息
位置
683 Westside Road S, West Kelowna, British Columbia, V1Z 3S2 加拿大
房产周边
Information about the area around this property within a 5-minute walk.
- 23.26% 35 to 49 年份
- 23.26% 50 to 64 年份
- 16.28% 65 to 79 年份
- 9.3% 15 to 19 年份
- 9.3% 20 to 34 年份
- 6.98% 5 to 9 年份
- 6.98% 10 to 14 年份
- 4.65% 0 to 4 年份
- 0% 80 and over
- Households in the area are:
- 73.33% Single family
- 20% Single person
- 6.67% Multi person
- 0% Multi family
- 要求价格 Average household income
- 要求价格 Average individual income
- People in the area speak:
- 92.86% English
- 2.38% French
- 2.38% German
- 2.38% Hungarian
- 0% Blackfoot
- 0% Atikamekw
- 0% Ililimowin (Moose Cree)
- 0% Inu Ayimun (Southern East Cree)
- 0% Iyiyiw-Ayimiwin (Northern East Cree)
- 0% Nehinawewin (Swampy Cree)
- Housing in the area comprises of:
- 93.33% Single detached
- 6.67% Duplex
- 0% Semi detached
- 0% Row houses
- 0% Apartment 1-4 floors
- 0% Apartment 5 or more floors
- Others commute by:
- 9.52% Other
- 0% Public transit
- 0% Foot
- 0% Bicycle
- 39.39% High school
- 21.21% College certificate
- 21.21% Bachelor degree
- 12.12% Did not graduate high school
- 6.07% Trade certificate
- 0% University certificate
- 0% Post graduate degree
- The average are quality index for the area is 1
- The area receives 141.45 mm of precipitation annually.
- The area experiences 7.39 extremely hot days (32.74°C) per year.
付款计算器
- $
- %$
- %
- 本金和利息 $19,508 /mo
- 物业税 n/a
- 层 / 公寓楼层 n/a

