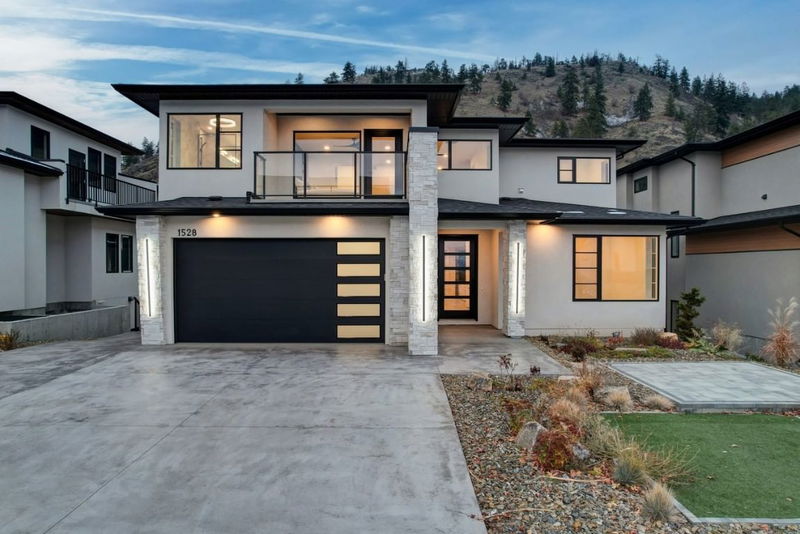重要事实
- MLS® #: 10329934
- 物业编号: SIRC2215452
- 物业类型: 住宅, 独立家庭独立住宅
- 生活空间: 4,381 平方呎
- 地面积: 0.15 ac
- 建成年份: 2022
- 卧室: 5
- 浴室: 4+1
- 停车位: 5
- 挂牌出售者:
- Unison Jane Hoffman Realty
楼盘简介
Gorgeous home in Vineyard Estates. This stunning custom home was built by Alder Projects, set in the sought-after Vineyard Estates neighborhood. This property is a perfect blend of luxury and functionality, offering 5 bedrooms, 5 bathrooms, including a legal 1-bedroom, 1-bath suite. Soaring 18' ceilings create a bright and open space while the floor-to-ceiling fireplace is a beautiful focal point in the room. The gourmet kitchen is a chef’s kitchen with an entertainment-sized island quartz island and a 5-burner gas stove, walk-in pantry, custom Westwood Fine Cabinetry and professional stainless-steel KitchenAid appliances. A stylish office, powder room, and mudroom complete the main level. Upstairs, the primary suite is a relaxing private retreat with a spa-inspired ensuite, heated floors, and a covered balcony. Two additional bedrooms, a bath, and a laundry room are on this level. Perfect for a growing family. The lower floor is ideal for entertaining and spending time with the family & friends . It features a large rec room with a gas fireplace, a fourth, full bath, and a 400+ sqft flex room ideal for a gym or home theatre. The 1-bedroom legal suite is thoughtfully designed with a private entrance, Whirlpool appliances, and separate yard space, ideal for income, in-laws, or guests. Enjoy breathtaking views of Boucherie Mountain and serene parkland from the oversized covered patio. Close to hiking trails, West Kelowna wine trail, golf courses, shopping and Okanagan Lake.
房间
- 类型等级尺寸室内地面
- 卧室二楼15' 2" x 10' 5"其他
- 洗手间下层8' 3" x 8'其他
- 卧室下层10' 9.6" x 11' 3"其他
- 厨房下层14' 3" x 16' 9.6"其他
- 其他总管道6' 9.6" x 5' 6"其他
- 餐厅总管道14' 6" x 12' 3.9"其他
- 门厅总管道7' 9.6" x 6' 6"其他
- 其他总管道24' 9.6" x 20'其他
- 厨房总管道14' 6" x 15' 9.6"其他
- 起居室总管道17' 2" x 14' 9.6"其他
- 前厅总管道5' 6" x 13' 2"其他
- 家庭办公室总管道9' 11" x 14'其他
- 洗手间二楼11' 2" x 5' 5"其他
- 洗手间二楼29' 9.6" x 7' 11"其他
- 卧室二楼15' 2" x 10' 5"其他
- 洗衣房二楼5' 8" x 14' 9.6"其他
- 主卧室二楼20' 9.9" x 12' 8"其他
- 其他二楼8' 9" x 10' 9"其他
- 洗手间下层8' 9" x 6' 5"其他
- 卧室下层10' 11" x 9' 3.9"其他
- 额外房间下层18' 8" x 23' 9.6"其他
- 书房下层11' 3" x 11'其他
- 储存空间下层7' 3" x 10' 11"其他
- 水电下层6' 9" x 6' 3.9"其他
- 康乐室下层17' 9.6" x 14' 9.6"其他
上市代理商
咨询更多信息
咨询更多信息
位置
1528 Cabernet Way, West Kelowna, British Columbia, V4T 0E1 加拿大
房产周边
Information about the area around this property within a 5-minute walk.
付款计算器
- $
- %$
- %
- 本金和利息 $10,254 /mo
- 物业税 n/a
- 层 / 公寓楼层 n/a

