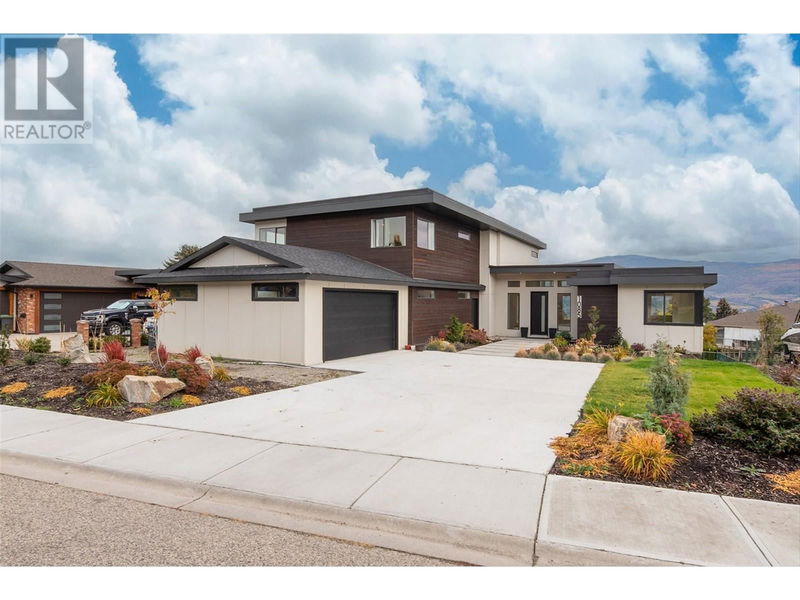重要事实
- MLS® #: 10327231
- 物业编号: SIRC2157957
- 物业类型: 住宅, 独立家庭独立住宅
- 建成年份: 2016
- 卧室: 5
- 浴室: 4+1
- 停车位: 8
- 挂牌出售者:
- RE/MAX Kelowna
楼盘简介
Stunning 5-Bedroom, 5-Bath Home with Breathtaking Okanagan Lake Views in Sunnyside Neighborhood. Nestled on a quiet cul-de-sac in the peaceful, sought-after Sunnyside lake community, this modern home offers over 5,000 sqft of open-concept living across two spacious floors, plus a fully unfinished basement with just under 3000 sqft of daylight walkout living—bringing the total potential living space to over 8,000 sqft! Key Features: Panoramic Views: Every level of this home boasts stunning, unobstructed views of Okanagan Lake. Expansive Living Spaces: With 4 generous bedrooms upstairs (including a luxurious Primary Suite with a 5-piece ensuite featuring a two-person shower and soaker tub), 3 bathrooms, and room for more in the massive walkout basement, there’s space for the whole family and more! Versatile Main Floor: The main level features a separate entrance to an additional ""Primary Bedroom"" with Ensuite or a deluxe office which includes a 4-piece bathroom, and a bonus room that could easily be transformed into an in-law suite, home business, or guest space. There are so many possibilities for this property from Legal Suites/Air B&B/Home Office or Large family compound for multiple generations. (id:39198)
房间
- 类型等级尺寸室内地面
- 卧室二楼15' 2" x 13' 6"其他
- 卧室二楼12' 9.9" x 15' 9.6"其他
- 卧室二楼12' 9.9" x 15' 9.6"其他
- 洗手间二楼8' 9.6" x 11' 2"其他
- 套间浴室二楼10' 11" x 9' 2"其他
- 套间浴室二楼18' 3.9" x 11'其他
- 主卧室总管道12' 6" x 21' 8"其他
- 其他总管道13' x 16' 9.6"其他
- 卧室总管道20' 3" x 15' 3.9"其他
- 起居室总管道20' 9" x 18' 9"其他
- 厨房总管道15' 3" x 15' 3"其他
- 家庭娱乐室总管道15' 9.6" x 28' 11"其他
- 餐厅总管道16' 9.6" x 24' 6"其他
- 前厅总管道13' 6.9" x 25' 11"其他
- 家庭办公室总管道20' 11" x 15' 8"其他
- 洗手间总管道5' x 8' 11"其他
- 洗手间总管道3' 6" x 7'其他
上市代理商
咨询更多信息
咨询更多信息
位置
1085 Aubrey Road, West Kelowna, British Columbia, V1Z2V9 加拿大
房产周边
Information about the area around this property within a 5-minute walk.
付款计算器
- $
- %$
- %
- 本金和利息 0
- 物业税 0
- 层 / 公寓楼层 0

