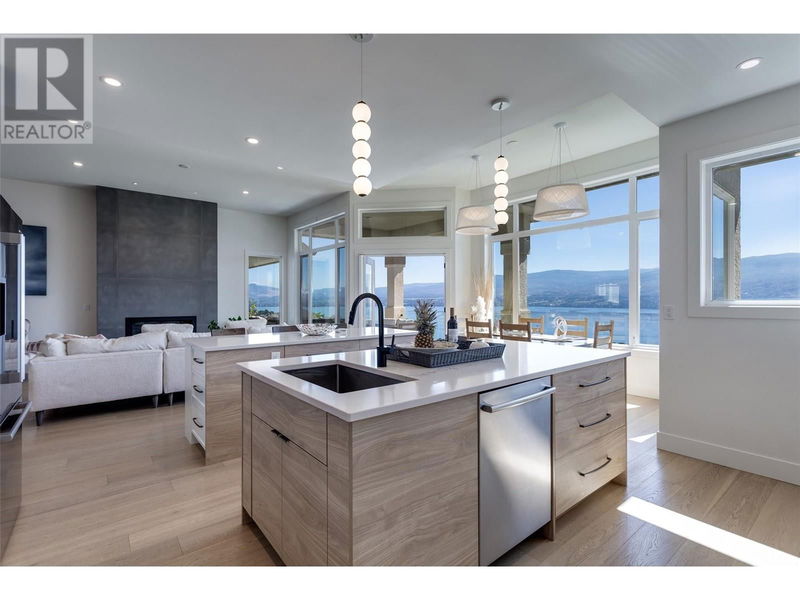重要事实
- MLS® #: 10326650
- 物业编号: SIRC2142027
- 物业类型: 住宅, 独立家庭独立住宅
- 建成年份: 2000
- 卧室: 5
- 浴室: 4
- 停车位: 7
- 挂牌出售者:
- Coldwell Banker Horizon Realty
楼盘简介
Nestled at the end of a peaceful cul-de-sac in Lakeview Heights this stunning walk-out Rancher offers an unparalleled blend of luxury and comfort with breathtaking views of Okanagan Lake. It has been meticulously remodelled to showcase an open, flowing floor plan bathed in natural light, making it an oasis of modern Okanagan living. Step inside to discover a spacious, inviting interior that extends over a single generous level, featuring high-quality finishes and a neutral colour palette that complements any style. The heart of the home is a chef’s dream kitchen, equipped with top-of-the-line appliances, a double island, and a butler's pantry, perfect for entertaining and daily living. There is a large deck, where the vistas of the shimmering waters and vineyards form a dramatic backdrop to your daily activities. The home boasts 5 beds, including a spacious master suite that promises a tranquil retreat with its own stunning views and luxurious ensuite. On the lower level, there are 3 beds which can easily be suited if needed. Practical features include a double garage, ample storage, and RV parking. The landscaped garden has also been remodelled and enhances its curb appeal while providing privacy and tranquility, with the lower level fenced for your furry friends. Situated moments from the renowned Mission Hill Winery, this home offers a lifestyle of exceptional comfort and prestige in one of the most beautiful locations in BC. Get ready to move in and enjoy! (id:39198)
房间
- 类型等级尺寸室内地面
- 洗手间地下室7' 2" x 15' 3.9"其他
- 套间浴室地下室11' 6.9" x 7'其他
- 储存空间地下室8' x 11' 6"其他
- 其他地下室24' 2" x 23' 6"其他
- 康乐室地下室23' 9.9" x 24' 3.9"其他
- 家庭娱乐室地下室23' 11" x 21' 9.9"其他
- 卧室地下室12' 3" x 16' 2"其他
- 卧室地下室12' x 13' 8"其他
- 卧室地下室14' 9.6" x 14' 2"其他
- 其他总管道8' 6.9" x 8' 9.9"其他
- 其他总管道24' x 25' 3.9"其他
- 卧室总管道12' 3" x 11' 5"其他
- 洗手间总管道8' 6" x 8' 2"其他
- 套间浴室总管道8' 3" x 15' 6"其他
- 门厅总管道10' 9.9" x 14' 2"其他
- 主卧室总管道14' 3" x 15'其他
- 家庭办公室总管道11' 9" x 10'其他
- 餐厅总管道12' x 6' 9.6"其他
- 起居室总管道16' 11" x 22' 9.9"其他
- 厨房总管道16' x 15' 11"其他
上市代理商
咨询更多信息
咨询更多信息
位置
1608 Braeburn Court, West Kelowna, British Columbia, V4T2V5 加拿大
房产周边
Information about the area around this property within a 5-minute walk.
付款计算器
- $
- %$
- %
- 本金和利息 0
- 物业税 0
- 层 / 公寓楼层 0

