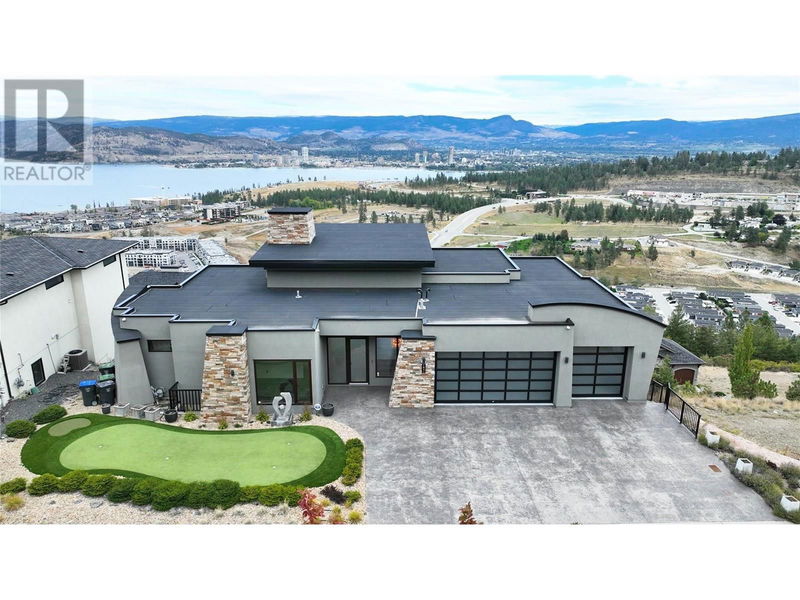重要事实
- MLS® #: 10325406
- 物业编号: SIRC2115937
- 物业类型: 住宅, 独立家庭独立住宅
- 建成年份: 2015
- 卧室: 6
- 浴室: 3+1
- 停车位: 7
- 挂牌出售者:
- Oakwyn Realty Okanagan-Letnick Estates
楼盘简介
This stunning modern lakeview walkout rancher is nestled in the highly sought-after Diamond View Estates, offering breathtaking panoramic views of the lake, valley, mountains, and city. The home boasts 6 bedrooms, 4 bathrooms, a theater room, wet bar, and a wine cellar. The bright and open living space is perfect for entertaining, whether it's outdoors on one of the beautiful patios or inside the spacious main floor. The chef's kitchen features high-end appliances, quartz countertops, a walk-in pantry, and a climate-controlled wine display. The main floor master suite offers luxury with a walk-in shower, jacuzzi tub, vessel sinks, his-and-hers walk-in closets, and a private sauna. The lower level includes a large recreation room with access to a covered patio, a luxurious theater room with a 144” screen, and 3 additional bedrooms, along with a legal 1-bedroom suite. With ample exterior parking and an oversized triple car garage, this home is the perfect blend of luxury and functionality. Vacant, quick possession possible. (id:39198)
房间
- 类型等级尺寸室内地面
- 储存空间地下室9' 3" x 5' 3"其他
- 起居室地下室10' 3.9" x 17' 3"其他
- 洗手间地下室12' 9.6" x 8' 6"其他
- 洗手间地下室7' 11" x 4' 9.9"其他
- 卧室地下室12' 6.9" x 10' 11"其他
- 卧室地下室18' 8" x 12' 5"其他
- 卧室地下室11' x 14' 9.9"其他
- 卧室地下室14' 5" x 11' 2"其他
- 媒体/娱乐地下室30' 11" x 21' 9.6"其他
- 康乐室地下室25' 11" x 20' 8"其他
- 厨房地下室8' 5" x 10' 6"其他
- 其他总管道31' 6.9" x 24' 5"其他
- 卧室总管道10' 11" x 11' 6"其他
- 洗手间总管道5' 9" x 5' 3"其他
- 前厅总管道11' 5" x 6' 3.9"其他
- 早餐厅总管道7' 6" x 5' 3.9"其他
- 套间浴室总管道11' 11" x 15' 5"其他
- 主卧室总管道14' 11" x 15' 5"其他
- 厨房总管道18' 2" x 15'其他
- 餐厅总管道18' 9.6" x 7' 9.6"其他
- 起居室总管道26' 9.6" x 21' 3.9"其他
上市代理商
咨询更多信息
咨询更多信息
位置
1851 Diamond View Drive, West Kelowna, British Columbia, V1Z4B7 加拿大
房产周边
Information about the area around this property within a 5-minute walk.
付款计算器
- $
- %$
- %
- 本金和利息 0
- 物业税 0
- 层 / 公寓楼层 0

