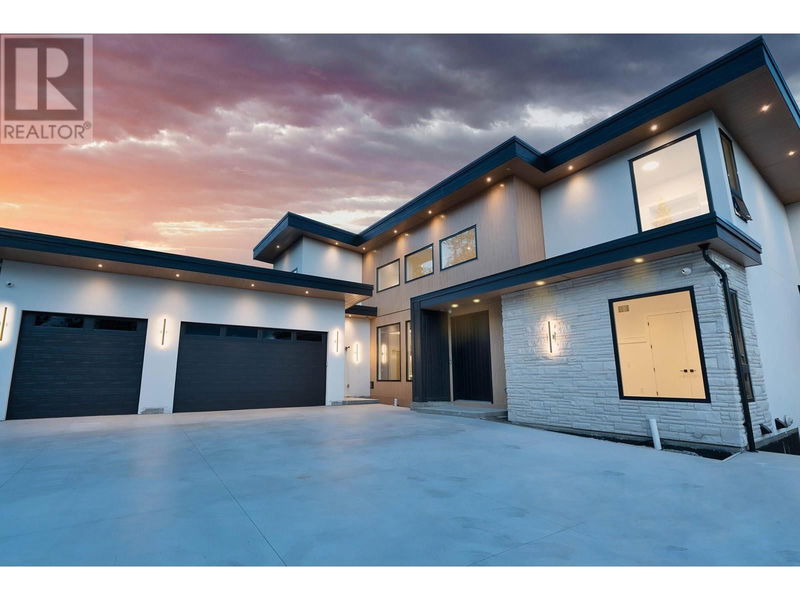重要事实
- MLS® #: 10323432
- 物业编号: SIRC2070775
- 物业类型: 住宅, 独立家庭独立住宅
- 建成年份: 2024
- 卧室: 6
- 浴室: 7
- 停车位: 3
- 挂牌出售者:
- Royal LePage Kelowna
楼盘简介
Step into this architectural masterpiece with a triple car garage and stunning 21-foot ceilings in an open layout. A secure power gate at the entrance ensures privacy and exclusivity. The heart of the home features a striking glass wine display, rich oak veneer cabinetry, and luxurious Taj Mahal quartzite countertops. Enjoy breathtaking lake views from every level through custom 35-foot folding glass doors, leading to an expansive pool deck perfect for indoor-outdoor living. The gourmet kitchen boasts double islands, high-end Miele appliances, a built-in wall oven, and a separate fridge and freezer. A built-in coffee machine and wine fridge make entertaining a breeze. The main floor includes a junior primary bedroom with a vaulted ceiling. In contrast, the upstairs primary suite offers panoramic lake views, a steam shower, and a spacious walk-in closet for a private retreat. The lower level is an entertainment haven with a full bar, gym, movie theatre, and courtyard with serene lake views. A fully isolated 1-bedroom nanny suite adds privacy and comfort. This home epitomizes sophistication and luxury, offering an unparalleled living experience. (id:39198)
房间
- 类型等级尺寸室内地面
- 套间浴室三楼13' x 8' 9"其他
- 其他三楼10' 3" x 12' 9.6"其他
- 其他三楼6' 9" x 8' 3"其他
- 主卧室三楼14' 9" x 15' 3.9"其他
- 其他三楼5' x 5' 6.9"其他
- 套间浴室三楼5' 6" x 9'其他
- 卧室三楼15' 2" x 12' 6.9"其他
- 水电三楼5' x 3'其他
- 洗手间三楼10' 9.9" x 10' 8"其他
- 卧室三楼10' 9.9" x 10' 6.9"其他
- 洗衣房三楼9' 6" x 7' 2"其他
- 洗衣房其他4' x 5' 9.6"其他
- 水电其他5' x 10'其他
- 洗手间其他5' x 9'其他
- 储存空间其他5' x 27' 8"其他
- 其他其他13' 3" x 21' 6"其他
- 起居室其他13' x 13' 2"其他
- 康乐室其他34' x 22'其他
- 其他总管道4' 9" x 5' 5"其他
- 套间浴室总管道5' 6" x 8' 9.9"其他
- 卧室总管道15' 2" x 13'其他
- 洗衣房总管道4' 9" x 3' 5"其他
- 洗手间总管道10' 9.9" x 5' 6"其他
- 卧室总管道10' 9.9" x 10' 6.9"其他
- 前厅总管道16' 8" x 8' 6"其他
- 餐具室总管道9' 6.9" x 6' 3.9"其他
- 其他总管道10' x 4' 6"其他
- 厨房总管道16' 8" x 18' 6"其他
- 餐厅总管道14' 6" x 18' 6"其他
- 起居室总管道13' 9" x 18' 6"其他
- 门厅总管道9' x 9'其他
- 卧室其他10' 9.9" x 12'其他
- 洗手间其他10' 9.9" x 5' 6"其他
- 厨房其他15' 2" x 7'其他
- 起居室其他15' 2" x 14' 3"其他
上市代理商
咨询更多信息
咨询更多信息
位置
1510 Cabernet Way, West Kelowna, British Columbia, V4T0E1 加拿大
房产周边
Information about the area around this property within a 5-minute walk.
付款计算器
- $
- %$
- %
- 本金和利息 0
- 物业税 0
- 层 / 公寓楼层 0

