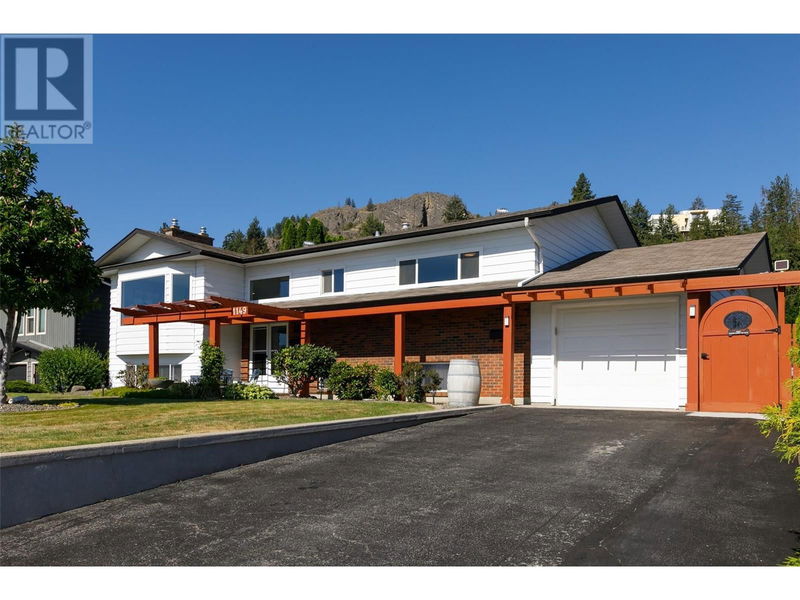重要事实
- MLS® #: 10321390
- 物业编号: SIRC2019129
- 物业类型: 住宅, 独立家庭独立住宅
- 建成年份: 1972
- 卧室: 4
- 浴室: 3
- 停车位: 8
- 挂牌出售者:
- RE/MAX Kelowna
楼盘简介
This is the total package! This home has been substantially renovated, with an open-concept living space with a gas fireplace, a large quartz island kitchen with a gas cooktop, a wall oven, and stunning lake, mountain, valley and vineyard views. The main floor includes 2 large bedrooms, a 5PCE bath, laundry and a family room area - the basement has an additional 3PCE bath and den area, which could easily be turned into an extra bedroom. The rest of the home is host to a tasteful and well-maintained inlaw suit with 2 beds / 1 bath and its laundry area. A spacious fenced yard, large, includes a covered deck, patio areas, water feature, and lawn space. This fantastic property also boasts a renovated single garage and a detached oversized double heated garage with many options, such as compressed air and built-in vac hookups, a 2PCE bathroom, and RV parking. This sizeable 0.32-acre lot with lane access can also accommodate a carriage home. All this and more steps from the West Kelowna Wine Trail schools, transit, and all the amenities the Westside has to offer! (id:39198)
房间
- 类型等级尺寸室内地面
- 洗衣房地下室10' 6" x 17' 6"其他
- 书房地下室11' 5" x 16' 6.9"其他
- 工作坊总管道0' x 0'其他
- 卧室总管道11' 9.9" x 13' 8"其他
- 主卧室总管道12' 3.9" x 15' 9"其他
- 家庭娱乐室总管道11' 6" x 19' 9.9"其他
- 早餐厅总管道10' 9.6" x 9' 2"其他
- 厨房总管道15' x 15' 3.9"其他
- 餐厅总管道9' 3.9" x 15' 3.9"其他
- 起居室总管道15' 5" x 17' 3.9"其他
- 厨房其他10' 6" x 11'其他
- 起居室其他14' 8" x 20'其他
- 卧室其他10' 6" x 12' 6"其他
- 主卧室其他12' 3.9" x 15' 9"其他
上市代理商
咨询更多信息
咨询更多信息
位置
1149 Trevor Drive, West Kelowna, British Columbia, V1Z2J9 加拿大
房产周边
Information about the area around this property within a 5-minute walk.
付款计算器
- $
- %$
- %
- 本金和利息 0
- 物业税 0
- 层 / 公寓楼层 0

