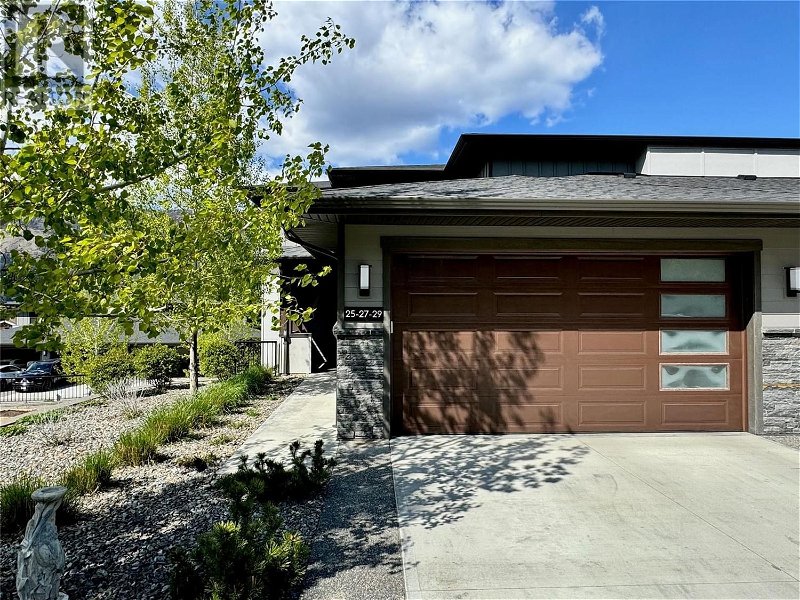重要事实
- MLS® #: 10313893
- 物业编号: SIRC1876799
- 物业类型: 住宅, 公寓
- 建成年份: 2018
- 卧室: 3
- 浴室: 2
- 停车位: 2
- 挂牌出售者:
- Royal LePage Kelowna
楼盘简介
MODERN TOP FLOOR CORNER TOWNHOME WILL SUIT THE FUSSIEST! Upscale Corner Townhome with 1558 SF Luxurious feet on 1 floor! PANORAMIC 270 degree View of Mountains in Desirable “CAMBER HEIGHTS” in Shannon Lake! 3 Bedrooms plus Office. Exceptionally well designed with quality craftmanship throughout! Appealing Open and Spacious 1558 SF plan with 9' ceilings, On trend modern decor and updates, Wide plank White OAK engineered hardwood and Tile floors throughout. Large tiled entry welcomes you. Entertainment sized Great Room-Dining room with Recessed 11’ ceilings and Huge Picture windows allow tons of natural light. Gas Rock feature fireplace. 2 Tone Gourmet Kitchen with massive island, Under-cabinet lighting, Gorgeous Quartz counters and oodles of cabinets and pullouts…your inner Chef is going to be in heaven! Glass door to a massive 300 SF mostly covered deck enjoys both Morning sun and Sunsets. 3 Lovely bedrooms. King-sized Primary Bedroom is a ""Dream"" with big corner windows, a big walk in closet with room for his and her clothing, and a Luxurious 4 piece bathroom with large double head walk in frameless glass and tiled shower, heated tile floors, and under lit suspended cabinets. Tons of extras including heated tile floors in bathrooms, hardwood, electric blinds on all windows, best view location and so much more! 1 Car garage and 1 car open parking, separate storage area. Close to golf and schools. You will love it! (id:39198)
房间
上市代理商
咨询更多信息
咨询更多信息
位置
2161 Upper Sundance Drive Unit# 29, West Kelowna, British Columbia, V4T3M9 加拿大
房产周边
Information about the area around this property within a 5-minute walk.
付款计算器
- $
- %$
- %
- 本金和利息 0
- 物业税 0
- 层 / 公寓楼层 0

