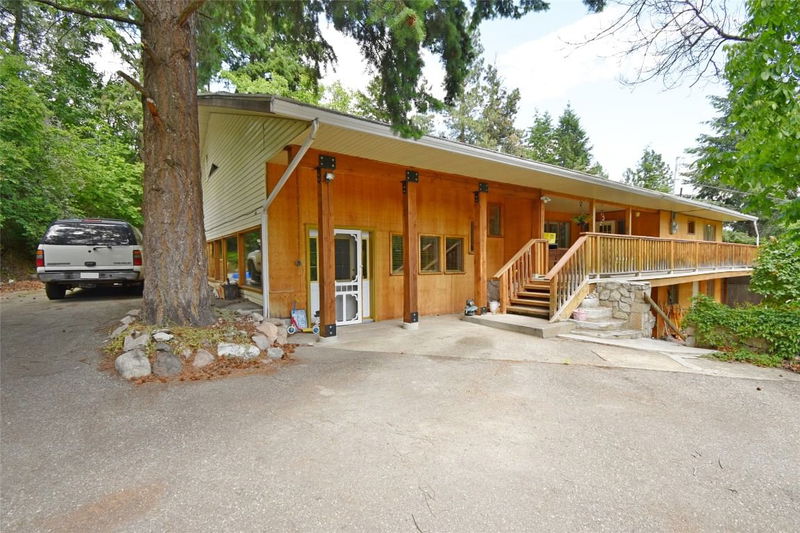重要事实
- MLS® #: 10350615
- 物业编号: SIRC2460186
- 物业类型: 住宅, 独立家庭独立住宅
- 生活空间: 4,594 平方呎
- 地面积: 0.54 ac
- 建成年份: 1981
- 卧室: 6
- 浴室: 4+1
- 停车位: 7
- 挂牌出售者:
- Real Broker B.C. Ltd
楼盘简介
Your secluded retreat awaits in the Killiney Beach Park community—just a short stroll to Okanagan Lake, a swimming dock, sandy beach, and the Killiney Beach boat launch! This spacious 6-bed, 4.5-bath rancher offers 4500+ sq ft on a fully fenced 0.5-acre lot, perfect for families, retirees, or vacationers. The main level features a generous primary bedroom with 4-piece ensuite, 3 additional bedrooms, 2.5 bathrooms, a large sunken living room, den, formal dining room, kitchen with breakfast nook, and a cozy family room with a wood-burning fireplace. The basement includes a private 2-bed, 2-bath suite with its own entrance, mudroom, and laundry, which provides excellent rental or in-law potential. Plus there is a large rec room with another fireplace for the main home. Peek-a-boo lake views, an attached sunroom, wraparound deck, concrete walkways, gated driveway, and ample outdoor space complete the picture. While the home and property need some updating and TLC, the solid bones and spacious layout offer endless possibilities. Located steps from hiking, ATVing, and fishing, and only 25 minutes to city amenities—this could be your forever home, multi-generational haven, or dream vacation escape. With solid bones and timeless character, this home has been filled with memories and is ready for new ones. Bring your vision and make this your dream home or the perfect year-round vacation escape! Come see the potential!
房间
- 类型等级尺寸室内地面
- 起居室总管道25' 3" x 15' 3.9"其他
- 卧室总管道8' x 11' 9"其他
- 其他总管道7' 3" x 8' 5"其他
- 厨房总管道12' 8" x 10' 9.6"其他
- 早餐厅总管道7' 5" x 10' 9.6"其他
- 家庭娱乐室总管道14' x 19' 9"其他
- 餐厅总管道11' 9" x 20' 9.6"其他
- 书房总管道17' 3.9" x 16' 2"其他
- 洗手间总管道5' x 7' 8"其他
- 洗手间总管道4' 11" x 7' 9"其他
- 主卧室总管道14' 11" x 14' 6.9"其他
- 卧室总管道10' 3" x 11' 3"其他
- 卧室总管道11' 5" x 14' 6.9"其他
- 前厅总管道4' 3.9" x 11' 9.9"其他
- 日光浴室/日光浴室总管道10' 11" x 51' 6.9"其他
- 康乐室地下室23' 5" x 31' 5"其他
- 洗衣房地下室8' 3.9" x 8' 6"其他
- 水电地下室4' 9.9" x 7' 9"其他
- 厨房地下室8' 11" x 10' 2"其他
- 洗手间地下室6' x 7' 9.9"其他
- 卧室地下室11' 6" x 14' 9"其他
- 起居室地下室14' 8" x 18' 11"其他
- 卧室地下室10' 9" x 14' 8"其他
- 洗手间地下室8' 3" x 8' 9.9"其他
- 水电地下室6' 5" x 9'其他
- 前厅地下室8' 9.9" x 9' 6"其他
- 储存空间地下室11' 6" x 21' 3.9"其他
上市代理商
咨询更多信息
咨询更多信息
位置
382 Kildare Way, Vernon, British Columbia, V1H 2C7 加拿大
房产周边
Information about the area around this property within a 5-minute walk.
付款计算器
- $
- %$
- %
- 本金和利息 0
- 物业税 0
- 层 / 公寓楼层 0

