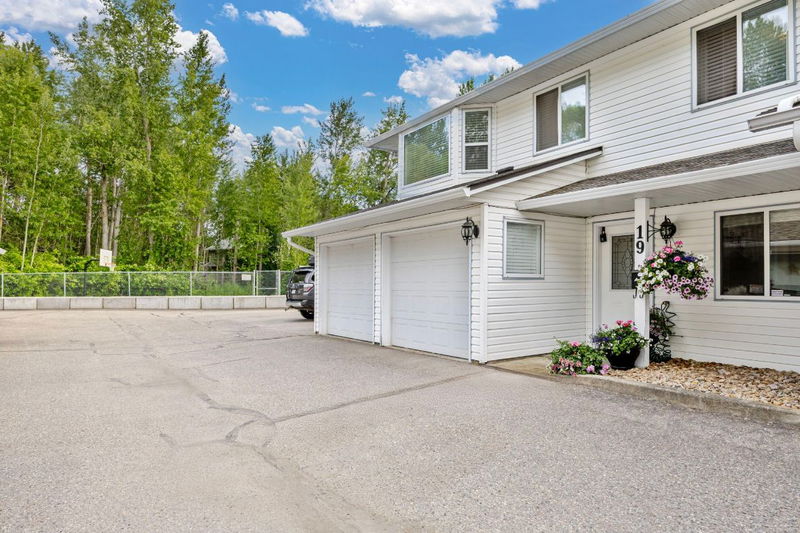重要事实
- MLS® #: 10348669
- 物业编号: SIRC2449930
- 物业类型: 住宅, 公寓
- 生活空间: 1,857 平方呎
- 建成年份: 1994
- 卧室: 4
- 浴室: 3
- 停车位: 3
- 挂牌出售者:
- RE/MAX Kelowna
楼盘简介
Bright and beautifully updated 4-bedroom end unit townhome in the heart of Vernon! This family-friendly home is filled with natural light and features elegant hardwood floors that seamlessly connect the open-concept living and dining areas. The refreshed kitchen includes an island for easy meal prep, a new sink and faucets, and stainless steel appliances. Step out onto the west-facing balcony—perfect for BBQs and soaking up the Okanagan sun! Upstairs, you'll find a spacious primary bedroom with full ensuite and walk-in closet, two more bedrooms with smart closet organizers, and a stylishly renovated main bath. The lower level includes a bedroom (currently used as an office), large rec room, full bath, laundry, and access to a fully fenced yard with a covered patio. For young families, a wonderful bonus is the beautiful park with children's play structure adjacent to this development. Please note: the hot tub is not currently operational. Double garage with built-in storage. Central location close to schools, parks, and shopping. Tremendous value for a lovely home in a great neighborhood. Please schedule a private viewing today!
房间
- 类型等级尺寸室内地面
- 卧室总管道7' 11" x 13' 9"其他
- 卧室二楼9' 8" x 11' 11"其他
- 家庭娱乐室总管道25' 11" x 10' 6.9"其他
- 储存空间二楼3' 6.9" x 3' 9.6"其他
- 书房总管道12' 9.6" x 9' 9.9"其他
- 起居室二楼12' x 12' 6.9"其他
- 水电总管道5' 9" x 5' 6"其他
- 洗衣房总管道7' 6" x 8' 5"其他
- 主卧室二楼10' 11" x 13' 9.6"其他
- 餐厅二楼12' x 8' 3"其他
- 卧室二楼8' 9" x 11' 9.6"其他
- 洗手间总管道11' x 4' 3.9"其他
- 洗手间二楼7' 2" x 4' 9.9"其他
- 厨房二楼12' 3" x 14' 9.6"其他
上市代理商
咨询更多信息
咨询更多信息
位置
1801 53 Avenue #19, Vernon, British Columbia, V1T 4E7 加拿大
房产周边
Information about the area around this property within a 5-minute walk.
付款计算器
- $
- %$
- %
- 本金和利息 $2,880 /mo
- 物业税 n/a
- 层 / 公寓楼层 n/a

