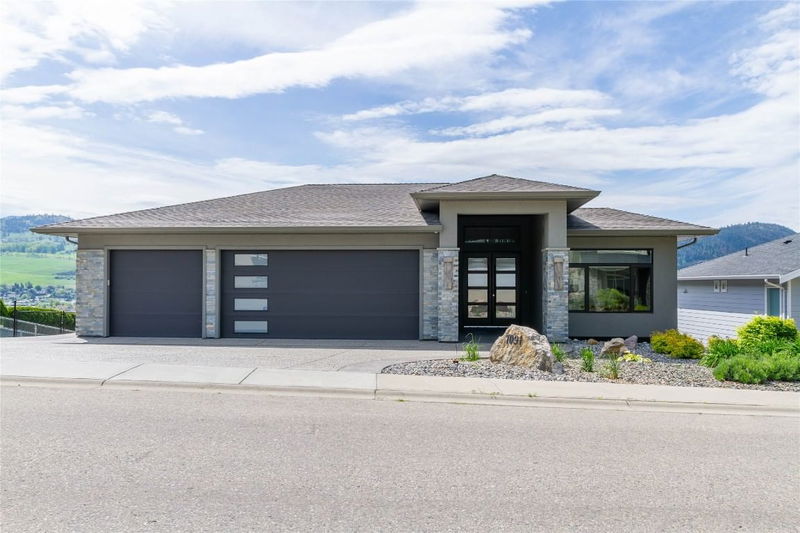重要事实
- MLS® #: 10347334
- 物业编号: SIRC2417602
- 物业类型: 住宅, 独立家庭独立住宅
- 生活空间: 3,719 平方呎
- 地面积: 0.23 ac
- 建成年份: 2018
- 卧室: 5
- 浴室: 4
- 停车位: 9
- 挂牌出售者:
- Royal LePage Downtown Realty
楼盘简介
Welcome to a true masterpiece! Situated above the shores of Okanagan Lake in sought-after Lakeridge Estates, this 3700sq/ft, 5 bed Heartwood Homes crafted Rancher w/ walkout basement is sure to please those looking for luxury, practicality, & maintenance-free living. Stepping through 9’ tall double door entrance, you’ll immediately notice extraordinary attention to detail. From the elevated living room ceiling w/ beam detail to the sleek tiled fireplace surround; hand-selected quartz kitchen countertops w/ extra-deep edge; tiling perfection throughout the spa-like ensuite; epoxy finished garage floors; stamped concrete on spacious upper deck; even round handcrafted cabinetry in walk-in closet! It’s not only QUALITY that draws one to this lovely property, it’s also DESIGN, emphasizing easy flow from one living space to the next. Whether entertaining in the welcoming living room, preparing & enjoying meals in the kitchen w/ convenient butler’s pantry & dining room w/ floor-to-ceiling windows, or stepping out through double glass patio doors incorporating your huge covered deck area into the living space, where you can take in scenic lake &valley views. And finally, w/ a large 3 car garage for toy and car storage; EV power; a legal self-contained one-bedroom suite; extra RV parking w/ sewer, water & power; low-maintenance, easy-access yard; & tons of parking space, its all here. Looking for a high-quality, well-appointed, easy living home, this is one for you!
房间
- 类型等级尺寸室内地面
- 其他总管道16' 5" x 32' 6.9"其他
- 家庭娱乐室地下室25' 3.9" x 18' 2"其他
- 媒体/娱乐地下室19' 6.9" x 13' 8"其他
- 卧室地下室13' 9.6" x 12' 2"其他
- 卧室地下室13' 8" x 12' 2"其他
- 洗手间地下室7' 9.9" x 7' 5"其他
- 厨房地下室14' x 15' 9"其他
- 早餐厅地下室5' x 9' 6"其他
- 卧室地下室11' 6.9" x 10'其他
- 洗手间地下室6' x 7'其他
- 其他地下室18' x 33' 2"其他
- 洗衣房地下室3' 6" x 3' 6"其他
- 其他总管道25' 9.6" x 33'其他
- 前厅总管道10' 2" x 8' 9.9"其他
- 洗衣房总管道6' 3" x 11'其他
- 洗手间总管道9' x 6' 8"其他
- 起居室总管道25' x 20'其他
- 厨房总管道9' 9.9" x 13' 5"其他
- 餐具室总管道5' 11" x 12' 3"其他
- 餐厅总管道10' 2" x 13' 2"其他
- 主卧室总管道24' 6" x 12' 8"其他
- 洗手间总管道13' 9.6" x 12' 2"其他
- 其他总管道13' 9.6" x 15' 9"其他
- 卧室总管道14' 5" x 10' 9.9"其他
- 门厅总管道14' 9.9" x 8' 5"其他
上市代理商
咨询更多信息
咨询更多信息
位置
7091 Jasper Drive, Vernon, British Columbia, V1H 2J3 加拿大
房产周边
Information about the area around this property within a 5-minute walk.
付款计算器
- $
- %$
- %
- 本金和利息 0
- 物业税 0
- 层 / 公寓楼层 0

