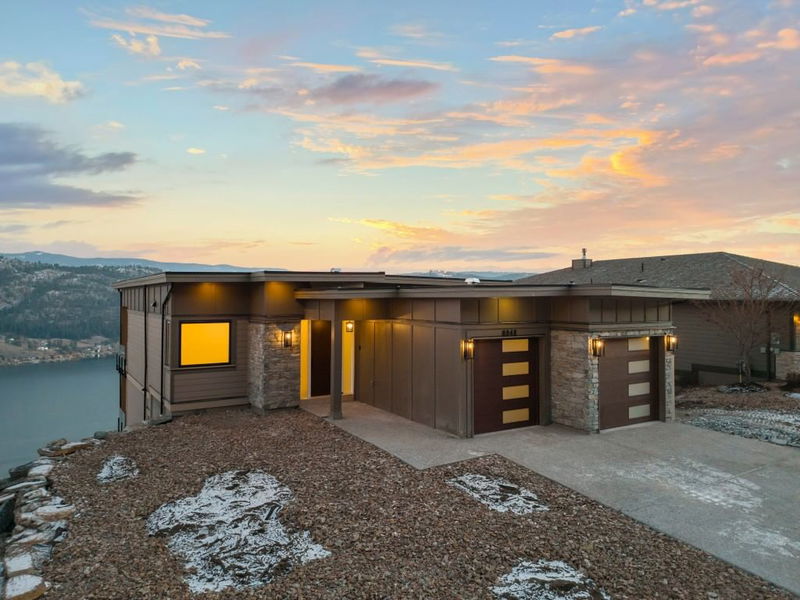重要事实
- MLS® #: 10347323
- 物业编号: SIRC2415390
- 物业类型: 住宅, 独立家庭独立住宅
- 生活空间: 3,157 平方呎
- 地面积: 0.26 ac
- 建成年份: 2024
- 卧室: 4
- 浴室: 4+1
- 停车位: 4
- 挂牌出售者:
- RE/MAX Vernon Salt Fowler
楼盘简介
Be the first owner to indulge in this exquisite new build in the desirable Adventure Bay! The spectacular three-storey home was designed for the ultimate appreciation of its awe-inspiring Okanagan lake views and incredible surroundings from every level. Enter onto the top floor, with gleaming flooring in the open-concept kitchen, living, and dining areas, accented by a contemporary electric fireplace framed by built-in cabinetry in the living room. The adjacent gourmet kitchen boasts rich wood and white shaker cabinetry, gorgeous stone countertops, and a huge center island. Elsewhere on the main floor, the master bedroom suite awaits with a walk-in closet and spectacular ensuite bathroom. Accessible via the master bedroom and living area, a covered patio is wonderful for al fresco dining. Three additional bedrooms & a den exist between the main and lower levels, plus another 3 ½ bathrooms, all with equally lovely finishes. A second balcony off the mid level floor can be accessed by both bedrooms. On the lowest level, a bonus living space is ideal for entertaining, with access to the yard and patio. The exclusive Adventure Bay community features a private beach, tennis courts, plus a multitude of hiking trails & lookouts! Come see everything this incredible property can offer you today!
房间
- 类型等级尺寸室内地面
- 厨房下层7' 9" x 8'其他
- 家庭娱乐室下层13' 9.6" x 24' 3.9"其他
- 洗手间下层6' 5" x 7' 6.9"其他
- 卧室总管道13' x 11' 11"其他
- 书房总管道13' 9.6" x 12' 8"其他
- 卧室总管道11' 9" x 13' 3.9"其他
- 其他总管道4' 11" x 13' 3.9"其他
- 洗手间总管道5' x 13' 3.9"其他
- 储存空间总管道5' 6" x 13' 2"其他
- 厨房总管道8' 3.9" x 12' 3.9"其他
- 卧室总管道12' 9.9" x 11' 8"其他
- 其他总管道4' 2" x 7' 9"其他
- 洗手间总管道5' 8" x 9' 2"其他
- 门厅二楼9' 5" x 7' 9.6"其他
- 家庭办公室二楼8' x 10' 5"其他
- 起居室二楼28' x 18' 2"其他
- 厨房二楼25' x 10' 5"其他
- 主卧室二楼19' 9" x 13' 3.9"其他
- 其他二楼5' 6" x 9' 6"其他
- 洗手间二楼9' 9.9" x 9' 6"其他
- 其他二楼4' 11" x 4' 11"其他
- 其他二楼25' 11" x 20'其他
上市代理商
咨询更多信息
咨询更多信息
位置
8948 Tavistock Road, Vernon, British Columbia, V1H 2L4 加拿大
房产周边
Information about the area around this property within a 5-minute walk.
付款计算器
- $
- %$
- %
- 本金和利息 0
- 物业税 0
- 层 / 公寓楼层 0

