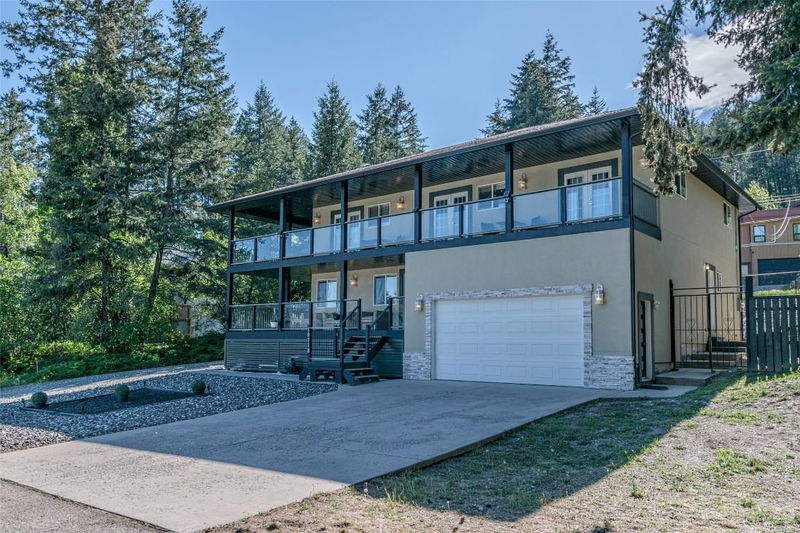重要事实
- MLS® #: 10346868
- 物业编号: SIRC2411919
- 物业类型: 住宅, 独立家庭独立住宅
- 生活空间: 3,616 平方呎
- 地面积: 0.25 ac
- 建成年份: 2008
- 卧室: 6
- 浴室: 4
- 停车位: 8
- 挂牌出售者:
- Royal LePage Downtown Realty
楼盘简介
Have you been longing to live in the Okanagan and be close to Okanagan Lake? Westshore Estates is a family friendly little community that is located approximately 25 minutes from Vernon and 35 minutes from West Kelowna. This home is a rare find with 6 bedrooms and 4 baths open concept layout with the flexibility of 3 heating sources, loads of storage both inside and outside, details that any women would love. What is so special about this home? Well, it has a bright, large 2 bedroom suite with its own separate entrance, laundry facilities. firepit in the backyard and loads of storage. The main floor is open concept living with a pellet stove, French doors leading to a large deck, low maintenance backyard complete with firepit, water feature, bar area. Cozy up to the pellet fireplace on chilly winter days. The top floor is amazing.. ladies, get ready.. 4 bedrooms all on the same level making this an ideal family home. The main bath is a 4 piece bathroom with a jetted tub. A laundry room upstairs where the bedrooms are with a sink. No carrying laundry downstairs. The primary suite is stunning with his/hers walk in closets a 5 piece ensuite complete with soaker tub. Entrance to a large covered wrap around deck, making the evenings special, The Evely campground with a boat launch approximately 2 minutes away. Residents can also enjoy Killiney Beach, The Iconic Fintry Provincial Park.
房间
- 类型等级尺寸室内地面
- 起居室总管道12' 5" x 22' 3"其他
- 厨房总管道20' 3.9" x 23' 9.9"其他
- 其他总管道9' 2" x 8' 3"其他
- 洗手间总管道8' 9.9" x 5' 9.9"其他
- 书房总管道8' 9" x 14' 9"其他
- 主卧室二楼16' 9.6" x 14' 3"其他
- 洗衣房总管道7' 3" x 14' 9"其他
- 其他二楼18' 8" x 23' 6"其他
- 洗衣房二楼4' 9.9" x 8' 6"其他
- 洗手间二楼8' 3" x 9' 11"其他
- 卧室二楼12' 3" x 11' 11"其他
- 卧室二楼12' 9.6" x 12'其他
- 卧室二楼12' 2" x 13'其他
- 洗手间二楼9' 9.9" x 8' 9.9"其他
- 其他地下室12' 3" x 18' 11"其他
- 储存空间地下室5' 3" x 16' 5"其他
- 起居室地下室15' 2" x 11' 6.9"其他
- 卧室地下室15' 2" x 9' 5"其他
- 卧室地下室12' 9" x 9' 5"其他
- 厨房地下室15' x 14' 11"其他
- 洗手间地下室8' 5" x 7' 5"其他
- 储存空间地下室8' 3.9" x 13' 9.9"其他
上市代理商
咨询更多信息
咨询更多信息
位置
10718 Pinecrest Road, Vernon, British Columbia, V1H 2C1 加拿大
房产周边
Information about the area around this property within a 5-minute walk.
付款计算器
- $
- %$
- %
- 本金和利息 0
- 物业税 0
- 层 / 公寓楼层 0

