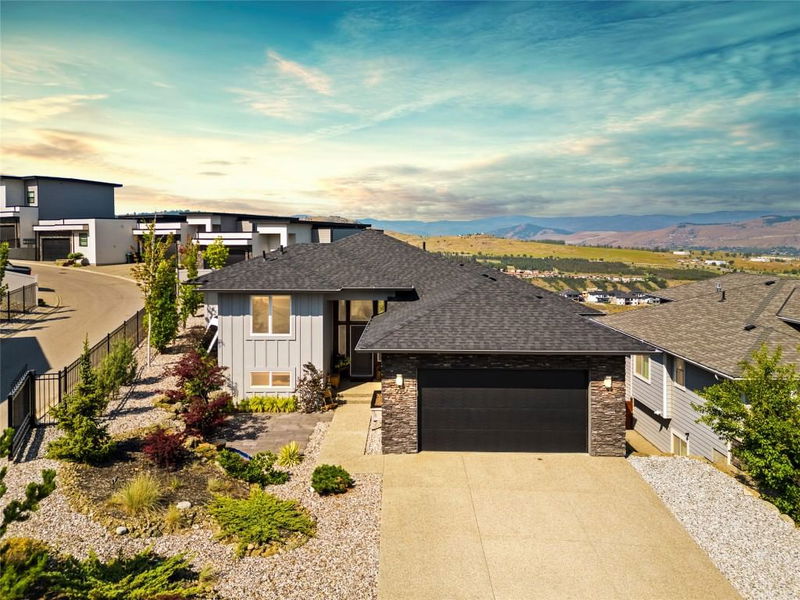重要事实
- MLS® #: 10346575
- 物业编号: SIRC2409444
- 物业类型: 住宅, 独立家庭独立住宅
- 生活空间: 2,879 平方呎
- 地面积: 0.22 ac
- 建成年份: 2016
- 卧室: 5
- 浴室: 4
- 停车位: 5
- 挂牌出售者:
- Real Broker B.C. Ltd
楼盘简介
Experience stunning panoramic views from this custom-built, four-level split home atop Middleton Mountain. Enjoy breathtaking sunsets and ever-changing scenery from the beautifully landscaped front patio or the large, partially covered back deck—perfect for entertaining or relaxing. This 5-bedroom, 4-bathroom home features soaring 13-ft ceilings, expansive windows, and sleek modern finishes. The spacious primary suite includes corner windows, a luxurious 5-piece ensuite, and walk-in closet. The open-concept kitchen/dining area leads directly to the upper deck, offering seamless indoor-outdoor living with mountain and valley views. The walk-out lower level opens to a generous backyard with a private patio and hot tub—ideal for year-round enjoyment. Thoughtfully designed for flexibility, this home offers in-law suite potential on both the 3rd and lower levels, with a second 5-piece bathroom already in place. High-end features include a 5-burner gas range, solid surface countertops, tongue & groove wood soffits, air conditioning, and hot water on demand. Unbeatable location—walk to Middleton Mountain Park and nearby trails. Just minutes to Kalamalka Beach, Kal Park, Vernon Golf Club, and the Okanagan Rail Trail. Only a 30-minute commute to Kelowna International Airport. Luxury, functionality, and nature all in one exceptional home!
房间
- 类型等级尺寸室内地面
- 家庭娱乐室地下室17' 8" x 17' 9"其他
- 卧室地下室11' 8" x 13' 5"其他
- 其他地下室8' 6.9" x 16' 6"其他
- 其他地下室10' 5" x 16' 2"其他
- 门厅二楼11' 6" x 8' 9.6"其他
- 起居室二楼17' 6" x 18' 3"其他
- 餐厅二楼21' 3.9" x 16' 6"其他
- 厨房二楼9' 3.9" x 16' 6"其他
- 洗衣房二楼11' 6" x 6' 3"其他
- 主卧室三楼19' 11" x 13' 9.6"其他
- 洗手间三楼13' 9.9" x 8' 6.9"其他
- 其他三楼7' 3.9" x 5' 11"其他
- 洗手间三楼6' x 8' 6.9"其他
- 卧室三楼10' 9" x 11' 9.6"其他
- 卧室总管道11' 9" x 10' 3.9"其他
- 洗手间总管道5' x 7' 9.9"其他
- 卧室总管道13' 6.9" x 12' 6"其他
- 洗手间总管道13' 9.6" x 7' 9.9"其他
- 其他总管道7' 3.9" x 6' 9"其他
上市代理商
咨询更多信息
咨询更多信息
位置
936 Mt Ida Drive, Vernon, British Columbia, V1B 4G2 加拿大
房产周边
Information about the area around this property within a 5-minute walk.
付款计算器
- $
- %$
- %
- 本金和利息 $5,371 /mo
- 物业税 n/a
- 层 / 公寓楼层 n/a

