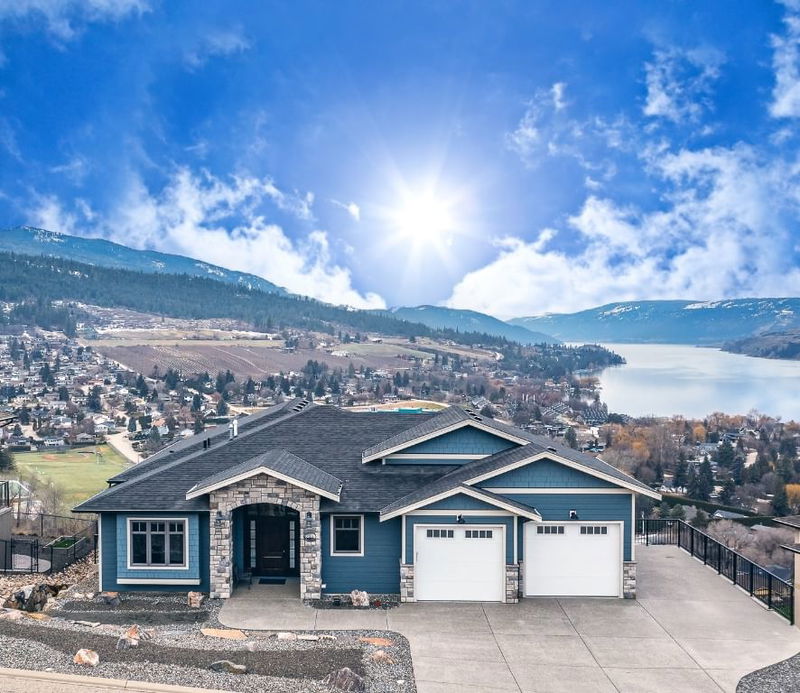重要事实
- MLS® #: 10345164
- 物业编号: SIRC2390092
- 物业类型: 住宅, 独立家庭独立住宅
- 生活空间: 3,349 平方呎
- 地面积: 0.41 ac
- 建成年份: 2020
- 卧室: 5
- 浴室: 4
- 停车位: 8
- 挂牌出售者:
- Royal LePage Downtown Realty
楼盘简介
This is what Okanagan living is all about—panoramic views of Kalamalka Lake, beautiful design, and effortless comfort. This 5-bedroom Coldstream home, built in 2020, showcases exceptional craftsmanship with a perfect balance of high-end finishes and thoughtful layout. From the moment you step inside, you’re greeted by expansive windows that frame the lake and flood the home with natural light—it’s truly breathtaking.
The kitchen is made for those who love to cook, host, and gather. Featuring quartz countertops, a generous island, gas range, and custom cabinetry, it flows seamlessly into the main living space, where a striking stone gas fireplace adds warmth and character.
On the main floor, the primary bedroom is a relaxing retreat. You’ll love the spacious walk-in closet and the spa-inspired ensuite with double vanities, a luxurious shower, and a soaker tub perfectly positioned to take in those iconic lake views. Throughout the home, you'll find elevated details like engineered hardwood flooring and custom crown moldings that reflect the care and quality poured into this build.
Step outside to the covered deck—your year-round hangout. Whether it’s morning coffee or evening wine, the lake views will never get old. The walk-out basement offers excellent suite potential (already plumbed), along with another cozy gas fireplace, a stylish double vanity bathroom, and generous storage. Each of the downstairs bedrooms is finished with double closets.
Additional features include hot water on demand, a high-efficiency two-stage furnace, RV parking, and an oversized double garage with lift-height ceilings—perfect for all your Okanagan lifestyle needs.
Set in one of Coldstream’s most desirable locations, just minutes from the lake, great schools, and the Rail Trail, this home offers the ultimate in everyday luxury.
房间
- 类型等级尺寸室内地面
- 主卧室总管道18' 3.9" x 13' 5"其他
- 卧室总管道11' 2" x 13' 2"其他
- 卧室地下室13' x 13' 3.9"其他
- 卧室地下室12' 2" x 11' 6.9"其他
- 洗手间总管道5' 3" x 8' 9.9"其他
- 洗手间总管道15' 3.9" x 11' 6"其他
- 洗手间地下室5' x 12' 8"其他
- 洗手间地下室4' 11" x 9' 3"其他
- 卧室地下室12' 2" x 11'其他
- 洗衣房总管道10' 6.9" x 8' 3"其他
- 餐厅总管道8' 9.9" x 15' 9.9"其他
- 起居室总管道20' x 20' 3.9"其他
- 其他总管道25' 9" x 24' 11"其他
- 康乐室地下室22' 6" x 30' 9.6"其他
- 门厅总管道6' 6" x 7' 11"其他
- 其他总管道6' 8" x 11'其他
- 水电地下室20' 11" x 15'其他
- 厨房总管道15' 11" x 14' 9.6"其他
上市代理商
咨询更多信息
咨询更多信息
位置
8891 Braeburn Drive, Vernon, British Columbia, V1B 3W8 加拿大
房产周边
Information about the area around this property within a 5-minute walk.
付款计算器
- $
- %$
- %
- 本金和利息 $8,296 /mo
- 物业税 n/a
- 层 / 公寓楼层 n/a

