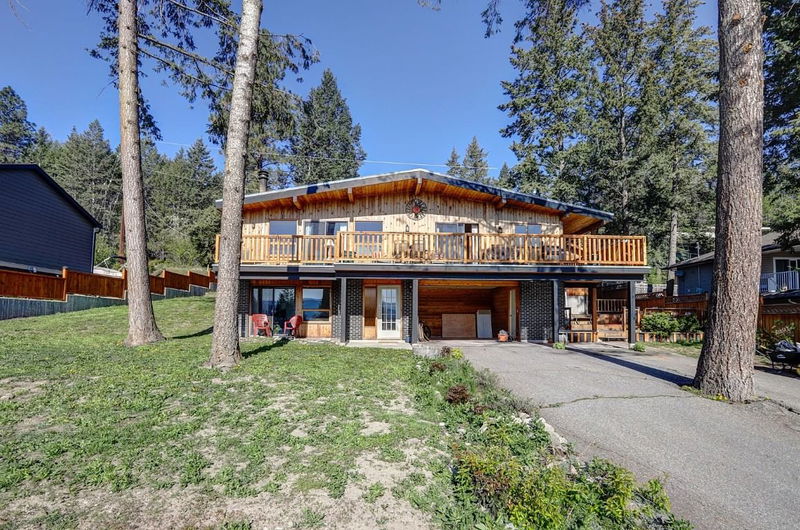重要事实
- MLS® #: 10344734
- 物业编号: SIRC2389392
- 物业类型: 住宅, 独立家庭独立住宅
- 生活空间: 1,912 平方呎
- 地面积: 0.23 ac
- 建成年份: 1979
- 卧室: 4
- 浴室: 3
- 挂牌出售者:
- RE/MAX Vernon
楼盘简介
Open House Sunday, April 27th 12-3PM*
Welcome to your dream home in Westshore Estates! This stunning 4-bedroom, 3-bathroom beauty features soaring vaulted ceilings, a spacious layout perfect for family living, and a massive deck with panoramic views of Okanagan Lake—ideal for morning coffee or sunset entertaining. The bright, open-concept kitchen and dining area flow seamlessly to the deck, bringing the outdoors in.
Downstairs, the light-filled lower level feels anything but like a basement, offering a cozy family room or bonus space for whatever you need. Outside, the front yard offers a lush green space for play, while the backyard is ready for your garden dreams. The separately heated garage provides tons of storage and backyard access—perfect for tools, toys, and everything in between.
Homes like this don’t come along often—book your showing today!
房间
- 类型等级尺寸室内地面
- 主卧室总管道13' x 11' 6.9"其他
- 餐厅总管道10' 3" x 13' 5"其他
- 卧室总管道10' 6" x 11' 6"其他
- 洗手间总管道6' 6" x 8'其他
- 洗手间总管道7' 5" x 8'其他
- 洗手间二楼7' 6.9" x 6' 3.9"其他
- 卧室二楼10' 11" x 10' 11"其他
- 卧室二楼10' 11" x 10' 9.9"其他
- 门厅二楼6' 9.9" x 5' 9.9"其他
- 洗衣房二楼8' 9.9" x 9'其他
- 家庭娱乐室二楼19' 5" x 18'其他
- 储存空间二楼5' 6.9" x 8' 11"其他
- 储存空间二楼5' 5" x 8' 11"其他
- 厨房总管道9' 2" x 13' 5"其他
- 起居室总管道23' 8" x 13' 5"其他
上市代理商
咨询更多信息
咨询更多信息
位置
22 Valley Drive, Vernon, British Columbia, V1T 7Z3 加拿大
房产周边
Information about the area around this property within a 5-minute walk.
付款计算器
- $
- %$
- %
- 本金和利息 $2,929 /mo
- 物业税 n/a
- 层 / 公寓楼层 n/a

