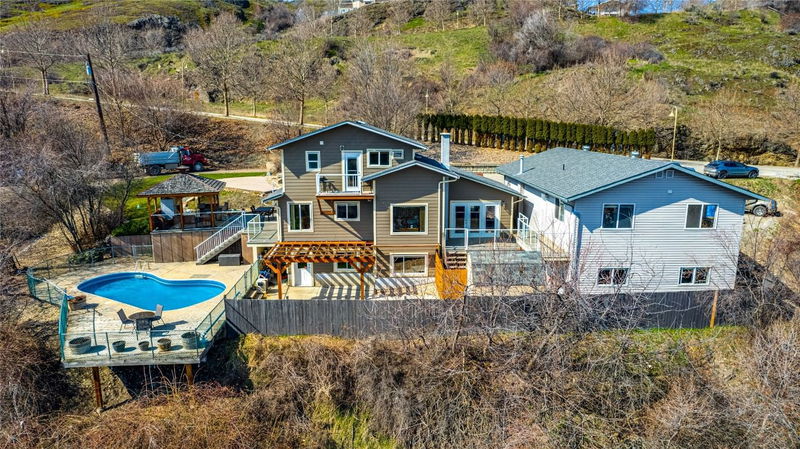重要事实
- MLS® #: 10342015
- 物业编号: SIRC2354423
- 物业类型: 住宅, 独立家庭独立住宅
- 生活空间: 3,170 平方呎
- 地面积: 0.49 ac
- 建成年份: 1978
- 卧室: 4
- 浴室: 4+2
- 停车位: 11
- 挂牌出售者:
- RE/MAX Vernon Salt Fowler
楼盘简介
More of an estate than merely a home, this expansive Turtle Mountain property has a generous lot with incredible valley & mountain views. Complete with main house, duplex-style carriage home and heated pool, the nearly half acre estate has been continuously & substantially updated w/top-of-the-line finishes. Inside a bright & light-filled interior with durable flooring underfoot & vaulted ceilings overhead. The open-concept kitchen offers natural wood cabinetry, a large island, abundant workspace, and access to the sizeable deck & yard access. From the formal dining room, access the living room, another deck & the stairway to the second level. Hardwood spans the second floor where the master bedroom is outfitted with a private deck and ensuite bathroom with walk-in shower. A second bedroom on this floor is great for kids or guests. An additional one-bedroom suite above the garage has a full kitchen, bathroom, and distinct deck. Below the main floor, the finished basement w/separate entrance contains laundry, the large gym, as well as a family room and patio access. A separate basement studio suite with kitchen and full bathroom exists adjacent. The self-contained carriage home is situated as an up/down duplex layout with rental income potential for both levels. Outside, exposed aggregate & stamped concrete offers low-maintenance, attractive landscaping and a charming gazebo boasts a shady spot for refuge. Come see everything this extensive property can offer you today.
下载和媒体
房间
- 类型等级尺寸室内地面
- 厨房总管道20' 5" x 16' 8"其他
- 起居室总管道16' 8" x 13' 2"其他
- 餐厅总管道14' 9" x 10' 11"其他
- 其他总管道5' 11" x 5'其他
- 前厅总管道5' 11" x 9' 6"其他
- 主卧室二楼14' 2" x 14' 6.9"其他
- 洗手间二楼8' 8" x 6' 6.9"其他
- 卧室二楼8' 9.6" x 9' 6.9"其他
- 卧室二楼8' 6.9" x 9' 5"其他
- 洗手间二楼8' 3.9" x 6' 11"其他
- 康乐室地下室13' 11" x 26' 3"其他
- 洗衣房地下室13' 5" x 16' 9"其他
- 地窖/冷藏室地下室8' 6.9" x 11' 3"其他
- 其他地下室4' 6.9" x 6'其他
- 厨房总管道6' 2" x 7' 8"其他
- 起居室总管道10' 8" x 12' 3.9"其他
- 洗手间总管道5' 8" x 8' 9"其他
- 卧室总管道16' 9.9" x 12' 9.6"其他
- 起居室地下室16' 3.9" x 15'其他
- 厨房地下室9' 11" x 9' 6"其他
- 洗手间地下室5' 11" x 9' 3"其他
上市代理商
咨询更多信息
咨询更多信息
位置
3951 35 Avenue, Vernon, British Columbia, V1T 2V1 加拿大
房产周边
Information about the area around this property within a 5-minute walk.
付款计算器
- $
- %$
- %
- 本金和利息 0
- 物业税 0
- 层 / 公寓楼层 0

