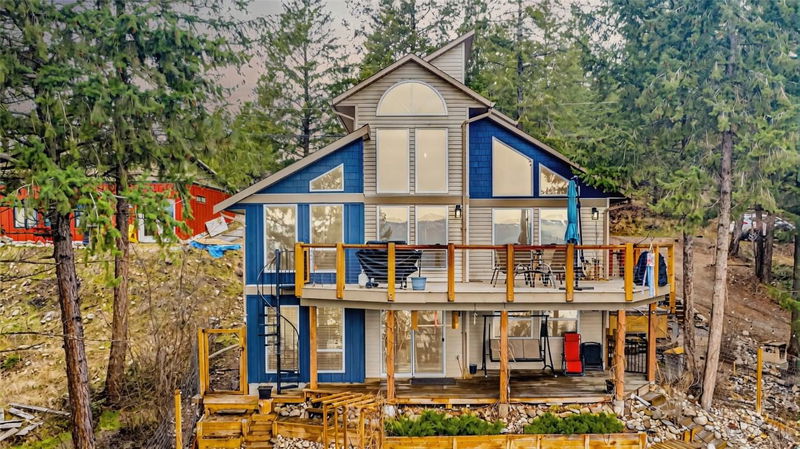重要事实
- MLS® #: 10341212
- 物业编号: SIRC2347703
- 物业类型: 住宅, 独立家庭独立住宅
- 生活空间: 2,142 平方呎
- 地面积: 0.35 ac
- 建成年份: 2003
- 卧室: 4
- 浴室: 3
- 停车位: 10
- 挂牌出售者:
- RE/MAX Vernon
楼盘简介
Welcome to this exceptional, one-of-a-kind A-frame styled home, nestled in the highly sought-after Westshore Estates. Offering panoramic, unobstructed views of Okanagan Lake, this unique property is a true gem that perfectly combines modern comforts with natural beauty of its surroundings. As you step inside, you’re immediately greeted by the massive east-facing windows that flood the home with natural light. These expansive windows offer breathtaking views allowing you to start & end your day with the serene beauty of the lake. Enhanced energy efficiency and interior protection from the sun’s rays, with windows fitted with high-end UV protective film. The home features a loft-style master bedroom that serves as a tranquil retreat. With its vaulted ceilings and expansive space, it offers an airy, open feel. The perfect sanctuary to relax and unwind. Three additional well-appointed bedrooms provide ample space for family, guests, or a home office, ensuring comfort and privacy for all. The layout of the home ensures privacy and comfort for everyone. For added convenience, the basement features a wet bar/kitchenette, ideal for entertaining or creating a cozy, self-contained living space. This versatile area opens up possibilities for suite potential. With spacious and lush gardens and ample parking space, including a dedicated spot for an RV, this property exudes charm and character. Retire to the hot tub located on the deck and soak in the natural beauty of this property.
房间
- 类型等级尺寸室内地面
- 卧室总管道11' 9.6" x 11'其他
- 家庭办公室二楼9' 3" x 12' 2"其他
- 其他总管道22' 11" x 13' 8"其他
- 洗手间总管道6' 5" x 5' 11"其他
- 门厅总管道4' 8" x 12' 9.9"其他
- 书房总管道8' 11" x 13' 6"其他
- 餐厅总管道9' 9.6" x 10' 11"其他
- 起居室总管道13' 3.9" x 17' 6.9"其他
- 厨房总管道9' 9.6" x 11' 11"其他
- 其他总管道8' 3" x 13' 9"其他
- 其他总管道8' 11" x 24'其他
- 其他总管道30' 8" x 14' 3.9"其他
- 其他总管道4' 2" x 31' 9"其他
- 主卧室二楼9' 3" x 9' 5"其他
- 洗手间二楼5' x 9'其他
- 其他二楼3' 9.9" x 8' 3"其他
- 卧室地下室8' 9" x 13' 5"其他
- 卧室地下室10' 9.6" x 11' 5"其他
- 康乐室地下室22' 6" x 18' 11"其他
- 储存空间地下室4' 5" x 4' 6.9"其他
- 水电地下室7' 9.9" x 6' 2"其他
- 洗手间地下室11' 2" x 5' 3"其他
- 其他地下室35' 2" x 12' 6.9"其他
上市代理商
咨询更多信息
咨询更多信息
位置
10410 Westshore Road, Vernon, British Columbia, V1H 2B2 加拿大
房产周边
Information about the area around this property within a 5-minute walk.
- 41.25% 65 to 79 年份
- 27.45% 50 to 64 年份
- 8.94% 80 and over
- 8.53% 35 to 49
- 4.64% 20 to 34
- 3.05% 10 to 14
- 3% 5 to 9
- 2.34% 15 to 19
- 0.79% 0 to 4
- Households in the area are:
- 66.13% Single family
- 30.76% Single person
- 3.08% Multi person
- 0.03% Multi family
- 81 482 $ Average household income
- 39 351 $ Average individual income
- People in the area speak:
- 92.23% English
- 3.04% Russian
- 1.56% French
- 1.51% Syilx (Okanagan)
- 0.79% German
- 0.77% Dutch
- 0.05% Polish
- 0.02% Danish
- 0.02% Yue (Cantonese)
- 0% Blackfoot
- Housing in the area comprises of:
- 100% Single detached
- 0% Semi detached
- 0% Duplex
- 0% Row houses
- 0% Apartment 1-4 floors
- 0% Apartment 5 or more floors
- Others commute by:
- 12.06% Other
- 0% Public transit
- 0% Foot
- 0% Bicycle
- 34.63% High school
- 21.65% College certificate
- 19.01% Did not graduate high school
- 16.22% Trade certificate
- 5.29% Post graduate degree
- 3.2% Bachelor degree
- 0% University certificate
- The average are quality index for the area is 1
- The area receives 164 mm of precipitation annually.
- The area experiences 7.39 extremely hot days (32.14°C) per year.
付款计算器
- $
- %$
- %
- 本金和利息 $3,491 /mo
- 物业税 n/a
- 层 / 公寓楼层 n/a

