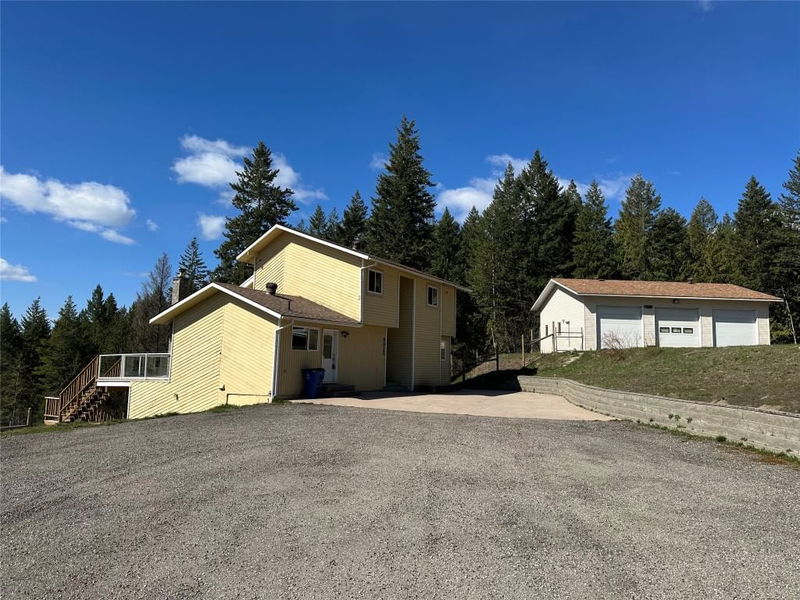重要事实
- MLS® #: 10339600
- 物业编号: SIRC2335473
- 物业类型: 住宅, 独立家庭独立住宅
- 生活空间: 2,758 平方呎
- 地面积: 5 ac
- 建成年份: 1979
- 卧室: 4
- 浴室: 3+1
- 挂牌出售者:
- Canada Flex Realty Group
楼盘简介
Stunning 5-acre property part-way up Silver Star offers breathtaking Mountain views and a fabulous location! The giant 3-bay shop is perfect for mechanics or automotive hobbies! The charming 4 bedroom & 2-Den, 4-bath home features a great layout with a master suite, another bedroom & den on the top floor. The Master features a private deck to enjoy the views, a walk-through closet, and a 3 piece ensuite. Adjacent, a loft with nice skylights. The bright, island kitchen on the main floor offers easy access to the expansive deck, perfect for relaxing or entertaining while enjoying the mountain views. The spacious living room is highlighted by an abundance of natural light and picturesque scenery and the third bedroom is on the main floor. Downstairs, a fully contained 1-bed, 1-den, 1 bath suite features a separate entrance and laundry. An ideal mortgage helper or space for extended family! There's also a storage room adjoining. Outside, there's an impressive 30 x 40, 3-bay shop with 10' doors, 12' ceilings 220V and gas heating, and there's also tons of RV parking and even RV hookups add extra convenience. There's even a 2-bay carport for extra vehicle/UTV Storage! The property extends beyond the treeline and you could even explore building a small second residence. It's near a school bus route, and just 10 mins from town, 15 mins to Silver Star Mtn. There's even a trail nearby to access Crown Land! Immediate Possession. Community Water System $195 Quarterly. Book your showing!
房间
- 类型等级尺寸室内地面
- 门厅总管道9' x 10'其他
- 阁楼总管道9' 8" x 13'其他
- 洗手间地下室7' 9.9" x 14' 2"其他
- 起居室总管道14' 6.9" x 17' 9.9"其他
- 餐厅总管道8' 8" x 17' 2"其他
- 洗衣房总管道7' 9.9" x 8'其他
- 卧室总管道9' 5" x 17'其他
- 洗手间二楼6' 3" x 8' 3"其他
- 卧室二楼8' 5" x 12' 6.9"其他
- 洗手间二楼9' x 9' 6"其他
- 起居室地下室11' 3" x 21' 3.9"其他
- 厨房地下室12' 9" x 13'其他
- 其他总管道4' 11" x 8' 2"其他
- 厨房总管道13' 3.9" x 17' 2"其他
- 卧室地下室13' 6.9" x 13' 6.9"其他
- 主卧室二楼11' 5" x 11' 6.9"其他
- 书房地下室7' 9.9" x 12' 9.9"其他
上市代理商
咨询更多信息
咨询更多信息
位置
8022 Aspen Road, Vernon, British Columbia, V1B 3M9 加拿大
房产周边
Information about the area around this property within a 5-minute walk.
付款计算器
- $
- %$
- %
- 本金和利息 $5,859 /mo
- 物业税 n/a
- 层 / 公寓楼层 n/a

