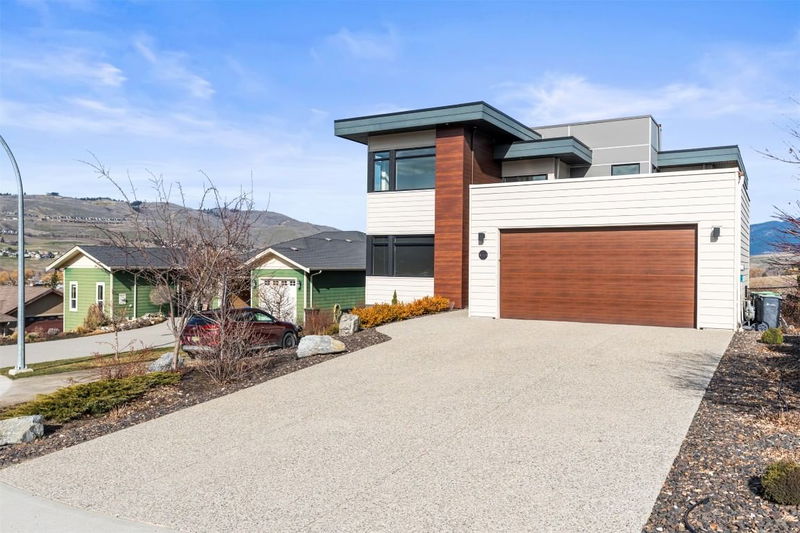重要事实
- MLS® #: 10339435
- 物业编号: SIRC2333204
- 物业类型: 住宅, 独立家庭独立住宅
- 生活空间: 4,347 平方呎
- 地面积: 10,760 平方呎
- 建成年份: 2016
- 卧室: 6
- 浴室: 3+2
- 挂牌出售者:
- Royal LePage Downtown Realty
楼盘简介
ARCHITECTURAL MASTERPIECE WITH STUNNING VIEWS - FIRST TIME ON MARKET
Custom-designed by Dwell Design Studios and expertly built by Richbuilt Homes, this exceptional residence offers sophisticated living on a quiet cul-de-sac with amazing lake views from three bedrooms and sweeping valley vistas throughout.
PREMIUM CONSTRUCTION & INCOME POTENTIAL
• Architect-designed for optimal natural light and energy efficiency
• Premium low-e argon windows with Hunter-Douglas shades
• 3-zone HVAC with Nest thermostats and HRV air filtration
• Luxury legal 2-bed, 2-bath daylight basement suite with rental potential of $3,000/month
• Additional micro Airbnb opportunity in current hair salon space
REFINED INTERIOR
• Custom maple cabinetry with soft-close features
• Two gourmet kitchens with high-end appliances
• Five bathrooms with premium Canadian Kalia fixtures
• Smart-home wiring with whole-house ethernet
• Impressive ceiling heights (up to 18' on main)
GREEN FEATURES & LIFESTYLE
• Pre-wired for solar panels and electric car charger
• Professional landscaping on low-maintenance quarter acre lot
• Built-in outdoor kitchen with sink and Napoleon BBQ
• Close to beaches, sports fields, and walking trails
• Minutes from downtown Vernon amenities and local pub
Unlike any other home in Vernon, this property combines striking architectural elements, breathtaking lake views, income potential, and practical livability in a sought-after location.
房间
- 类型等级尺寸室内地面
- 餐厅地下室6' 11" x 9' 8"其他
- 厨房地下室13' 9" x 10' 9.6"其他
- 阁楼二楼18' 9.6" x 8' 9"其他
- 洗手间二楼8' 2" x 6'其他
- 其他地下室5' 9.6" x 5' 11"其他
- 卧室二楼12' 5" x 10'其他
- 家庭娱乐室地下室14' 6" x 19' 9"其他
- 卧室地下室12' x 12' 9.6"其他
- 主卧室总管道12' x 19' 3.9"其他
- 卧室地下室12' x 10' 3.9"其他
- 洗手间总管道12' 9.6" x 9' 5"其他
- 厨房总管道12' 3.9" x 13' 6"其他
- 餐厅总管道12' 3.9" x 11' 8"其他
- 卧室二楼12' 9.6" x 10'其他
- 家庭办公室总管道12' 9.6" x 10' 2"其他
- 其他总管道6' 6" x 6' 9.6"其他
- 洗衣房总管道9' x 6' 9.6"其他
- 家庭办公室地下室10' 9" x 10' 9.6"其他
- 起居室总管道12' 6" x 25' 3.9"其他
- 卧室二楼12' x 10' 2"其他
- 洗手间地下室16' 11" x 5'其他
- 康乐室地下室18' 8" x 23' 11"其他
上市代理商
咨询更多信息
咨询更多信息
位置
1021 Longacre Place, Vernon, British Columbia, V1H 1H7 加拿大
房产周边
Information about the area around this property within a 5-minute walk.
付款计算器
- $
- %$
- %
- 本金和利息 $9,229 /mo
- 物业税 n/a
- 层 / 公寓楼层 n/a

