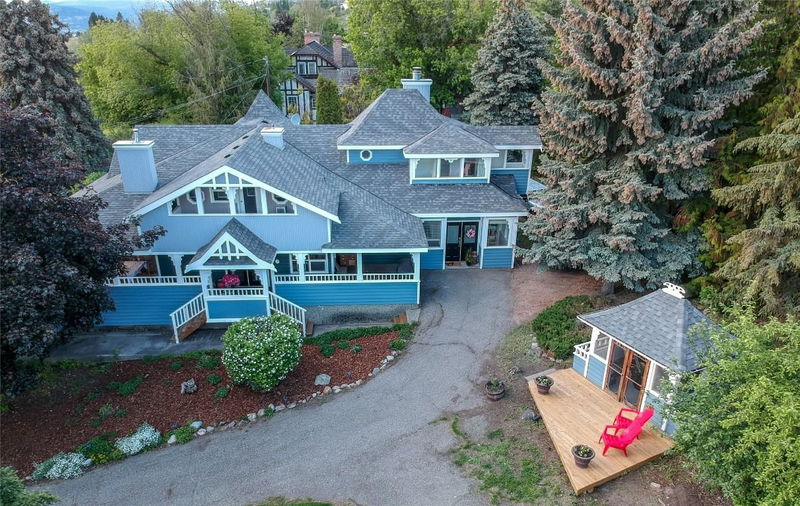重要事实
- MLS® #: 10338190
- 物业编号: SIRC2329234
- 物业类型: 住宅, 独立家庭独立住宅
- 生活空间: 4,251 平方呎
- 地面积: 1.42 ac
- 建成年份: 1948
- 卧室: 6
- 浴室: 4+1
- 挂牌出售者:
- Royal LePage Downtown Realty
楼盘简介
Discover your dream country estate nestled on a sprawling 1.42-acre fenced property, an ideal haven for a few cherished animals. This stunning 6-bedroom home has been meticulously updated, blending modern comforts with the charm of rural living. Imagine preparing family meals in the beautifully appointed kitchen, complete with Quartz countertops, a large island, and high-quality Kitchenaid stainless steel appliances. The adjoining dining and living areas feature an open floor plan, accented by a cozy gas fireplace and large windows framing breathtaking lake views. Step into the primary bedroom, stylishly designed for relaxation and privacy, with an ensuite bathroom. From the hallway you have direct access to an expansive wrap-around veranda. Here, leisure meets luxury in the lovely gazebo and the inviting sunken hot tub—perfect spots for enjoying serene evenings or lively family barbecues. Venture upstairs where the adventure continues with two additional bedrooms, another full bathroom, and a spacious games room that promises endless family fun. The recently renovated basement offers more than just extra space, featuring a large bedroom, a den or workout room, a full bathroom, and a convenient laundry and utility room. Outside, the property features two barns with lofts, a firepit area for stargazing, and easy access to the Grey Canal Trail. New Furnace and AC (2021) Roof approx 10 yrs old, plumbing replaced 4 yrs ago, kitchen cabinets by Keikuli Bay
房间
- 类型等级尺寸室内地面
- 厨房总管道12' 9.9" x 13' 9.6"其他
- 洗手间总管道11' x 7' 6.9"其他
- 卧室二楼14' 6.9" x 13' 9.6"其他
- 活动室二楼13' x 20' 9"其他
- 额外房间地下室6' 6" x 12' 9"其他
- 洗手间地下室7' 11" x 4' 11"其他
- 卧室地下室6' 6" x 12' 9"其他
- 餐厅总管道13' 3.9" x 9' 3.9"其他
- 门厅总管道15' 6" x 7' 9"其他
- 起居室总管道13' 3" x 12' 6.9"其他
- 卧室地下室10' 6" x 20' 8"其他
- 门厅总管道5' x 7' 9.9"其他
- 其他总管道7' 8" x 3' 9.9"其他
- 家庭娱乐室总管道12' 9.9" x 15' 9"其他
- 主卧室总管道10' 8" x 19' 6.9"其他
- 卧室总管道11' 9.9" x 10' 8"其他
- 洗手间总管道7' 3" x 7' 3"其他
- 卧室二楼16' x 12' 6"其他
- 洗手间二楼7' 3" x 7' 3"其他
上市代理商
咨询更多信息
咨询更多信息
位置
6926 Rugg Road, Vernon, British Columbia, V1B 3S9 加拿大
房产周边
Information about the area around this property within a 5-minute walk.
付款计算器
- $
- %$
- %
- 本金和利息 0
- 物业税 0
- 层 / 公寓楼层 0

