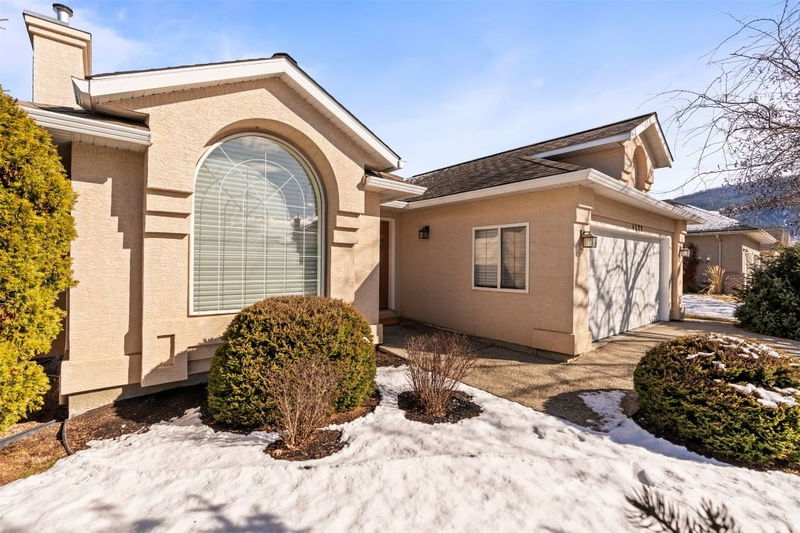重要事实
- MLS® #: 10339199
- 物业编号: SIRC2329220
- 物业类型: 住宅, 独立家庭独立住宅
- 生活空间: 2,515 平方呎
- 地面积: 7,316 平方呎
- 建成年份: 1993
- 卧室: 4
- 浴室: 3
- 停车位: 4
- 挂牌出售者:
- O'Keefe 3 Percent Realty Inc.
楼盘简介
First time on market since built, this 4-bed, 3-bath rancher w/ walk-out basement is ready for its next chapter. Perched atop East Hill on a quiet no-thru road , this well-maintained home offers a bright & inviting layout w/ beautiful mountain & treetop views. Kitchen is a welcoming space, featuring a charming bay window & breakfast nook, while the dining room sits conveniently on the opposite side. Spacious living room is bathed in natural light, w/ sliding doors to the deck—perfect for taking in the breathtaking sunsets. A separate family room at the front of the home offers a cozy retreat w/ a fireplace & large picture window. Primary bedroom is generously sized w/ direct deck access & a private ensuite, complete w/ a skylight that fills the space w/ light. 2nd bedroom on main floor offers a walk-in closet & easy access to a full bath. Main-floor laundry, conveniently located off the mudroom, adds to the home’s practicality. Downstairs, the walk-out basement extends the living space w/ 2 more bedrooms, spacious family room, workshop/storage area, & the covered patio & private backyard. Unique architectural details like rounded corners, arched doorways, high ceilings, & silhouette blinds over the big front window enhance the home’s charm. Easy to suite for mortgage helper. The backyard is bordered by trees that create a natural fence. Double garage, great neighbors, Dog Park & BX trail just a short walk away, this is a rare opportunity to own a stunning family home in a sought-after location.
房间
- 类型等级尺寸室内地面
- 主卧室总管道12' 11" x 13' 9"其他
- 洗手间总管道5' 9.6" x 9' 8"其他
- 卧室总管道10' x 11' 9"其他
- 其他总管道5' 11" x 5' 6.9"其他
- 洗手间总管道8' 11" x 5' 6.9"其他
- 洗衣房总管道5' 3" x 3' 8"其他
- 其他总管道17' 5" x 20' 9"其他
- 起居室总管道14' 3" x 13' 5"其他
- 厨房总管道10' 6.9" x 9' 9.9"其他
- 餐厅总管道11' 9.6" x 8' 3"其他
- 家庭娱乐室总管道15' 9" x 12' 2"其他
- 储存空间地下室12' 11" x 8' 9"其他
- 家庭娱乐室地下室29' 5" x 16' 3.9"其他
- 洗手间地下室10' 8" x 7' 9.9"其他
- 卧室地下室12' 9" x 9' 6"其他
- 工作坊地下室11' 9.9" x 11' 2"其他
- 卧室地下室8' x 12'其他
上市代理商
咨询更多信息
咨询更多信息
位置
4572 Cascade Drive, Vernon, British Columbia, V1T 9K3 加拿大
房产周边
Information about the area around this property within a 5-minute walk.
- 20.62% 35 to 49 年份
- 18.92% 50 to 64 年份
- 17.01% 65 to 79 年份
- 12.86% 20 to 34 年份
- 7.32% 15 to 19 年份
- 7.14% 10 to 14 年份
- 6.16% 5 to 9 年份
- 5.73% 0 to 4 年份
- 4.25% 80 and over
- Households in the area are:
- 75.21% Single family
- 19.12% Single person
- 4.61% Multi person
- 1.06% Multi family
- 122 688 $ Average household income
- 49 748 $ Average individual income
- People in the area speak:
- 92.04% English
- 2.37% German
- 2.31% Punjabi (Panjabi)
- 1.19% Dutch
- 0.56% English and non-official language(s)
- 0.48% Albanian
- 0.32% Portuguese
- 0.24% Croatian
- 0.24% Iranian Persian
- 0.24% Mandarin
- Housing in the area comprises of:
- 86.75% Single detached
- 12.47% Duplex
- 0.7% Semi detached
- 0.08% Apartment 1-4 floors
- 0% Row houses
- 0% Apartment 5 or more floors
- Others commute by:
- 8.33% Foot
- 6.32% Other
- 0% Public transit
- 0% Bicycle
- 33.33% College certificate
- 26.22% High school
- 14.52% Bachelor degree
- 13.15% Did not graduate high school
- 6.29% Trade certificate
- 4.36% Post graduate degree
- 2.13% University certificate
- The average are quality index for the area is 1
- The area receives 182.46 mm of precipitation annually.
- The area experiences 7.4 extremely hot days (32.09°C) per year.
付款计算器
- $
- %$
- %
- 本金和利息 $4,101 /mo
- 物业税 n/a
- 层 / 公寓楼层 n/a

