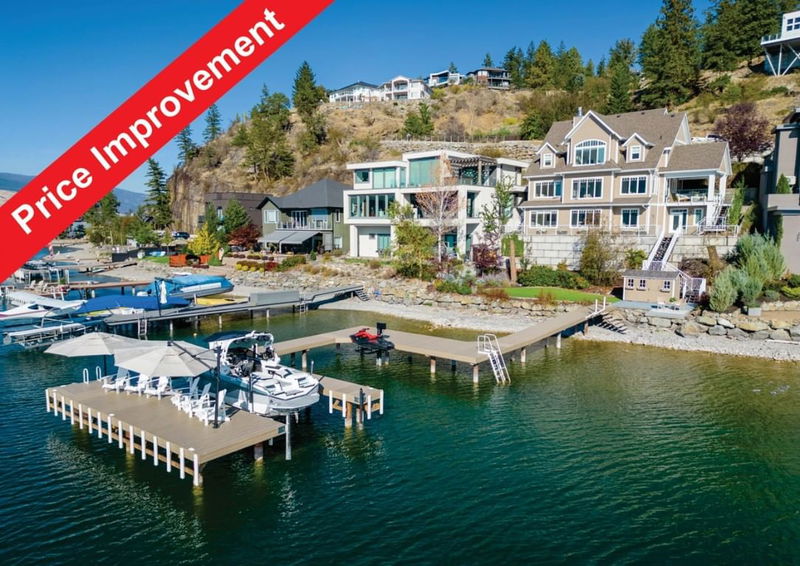重要事实
- MLS® #: 10336673
- 物业编号: SIRC2318402
- 物业类型: 住宅, 独立家庭独立住宅
- 生活空间: 3,192 平方呎
- 地面积: 0.13 ac
- 建成年份: 2015
- 卧室: 5
- 浴室: 4+1
- 停车位: 4
- 挂牌出售者:
- RE/MAX Vernon
楼盘简介
Quick possession! Luxury Lakeside Living is the definition of this immaculate designer-inspired 5 bed, 4.5 bath home nestled along the shores of Okanagan Lake in a private gated community. No expense was spared to bring this home to its finest & ready for you to move-in! When you enter, the details will inspire you to look closer at what is possible when a professional Designer & owner have collaborated to achieve the perfect blend of Modern luxury with Lakefront living. The gourmet kitchen is a chef's dream, equipped with quartz countertops, stainless appliances, boundless storage, butler's pantry & a center island focusing on the lake views & light entering windows to the large dining & kitchen areas. The open living area is perfect for both everyday living & entertaining with tasteful built-in cabinetry & the light tones complement the details found throughout the home. The Primary suite is a true retreat overlooking the lake & features a completely updated spa-like en-suite bathroom with double vanity, glass shower & soaker tub, as well as a generous walk-in closet, all with custom cabinetry and finishing touches. The lakefront boasts an outdoor living space with stunning lake views, perfect for al fresco dining & entertaining. Enjoy direct lake access from your own new synthetic plank private dock with large capacity boat & Seadoo lift ready to supply quick access to the Lake lifestyle you have been waiting for!
房间
- 类型等级尺寸室内地面
- 主卧室二楼13' 9.6" x 12' 9.6"其他
- 洗手间三楼11' 5" x 5'其他
- 康乐室总管道16' x 14' 11"其他
- 厨房二楼15' 3" x 11' 6"其他
- 其他二楼5' 2" x 6' 8"其他
- 储存空间三楼13' 9.6" x 8' 6.9"其他
- 门厅三楼10' 9.9" x 8' 3"其他
- 洗手间二楼12' 6" x 18'其他
- 书房三楼15' 2" x 11' 8"其他
- 起居室二楼15' x 16' 11"其他
- 餐具室二楼11' 11" x 4' 8"其他
- 书房三楼10' x 6' 6"其他
- 卧室总管道11' 6.9" x 10' 9.6"其他
- 卧室三楼11' 5" x 12' 5"其他
- 卧室总管道10' 3" x 10' 6.9"其他
- 洗手间总管道8' 3.9" x 6' 3.9"其他
- 餐厅二楼13' x 12' 9.9"其他
- 水电总管道13' 2" x 5'其他
- 其他二楼13' 9.6" x 5' 8"其他
- 洗手间总管道5' 2" x 6' 8"其他
- 卧室总管道13' 9.6" x 9' 9.9"其他
- 洗衣房总管道8' 11" x 9' 9.6"其他
上市代理商
咨询更多信息
咨询更多信息
位置
70 Kestrel Place #2, Vernon, British Columbia, V1H 1T6 加拿大
房产周边
Information about the area around this property within a 5-minute walk.
- 28.14% 50 to 64 years
- 26.81% 65 to 79 years
- 15.78% 35 to 49 years
- 10.46% 20 to 34 years
- 3.99% 10 to 14 years
- 3.99% 15 to 19 years
- 3.8% 5 to 9 years
- 3.8% 80 and over
- 3.23% 0 to 4
- Households in the area are:
- 76.21% Single family
- 19.42% Single person
- 3.4% Multi person
- 0.97% Multi family
- $139,200 Average household income
- $61,200 Average individual income
- People in the area speak:
- 90.3% English
- 2.18% German
- 1.98% French
- 1.58% Punjabi (Panjabi)
- 1.19% Dutch
- 1.19% English and non-official language(s)
- 0.4% Polish
- 0.4% Russian
- 0.4% Ukrainian
- 0.4% Portuguese
- Housing in the area comprises of:
- 81.16% Single detached
- 9.87% Duplex
- 4.93% Apartment 1-4 floors
- 3.59% Semi detached
- 0.45% Row houses
- 0% Apartment 5 or more floors
- Others commute by:
- 3.05% Other
- 2.44% Public transit
- 1.83% Foot
- 0% Bicycle
- 29.98% High school
- 23.18% College certificate
- 17.57% Bachelor degree
- 9.83% Did not graduate high school
- 9.37% Trade certificate
- 7.97% Post graduate degree
- 2.11% University certificate
- The average air quality index for the area is 1
- The area receives 157.07 mm of precipitation annually.
- The area experiences 7.39 extremely hot days (32.9°C) per year.
付款计算器
- $
- %$
- %
- 本金和利息 $17,066 /mo
- 物业税 n/a
- 层 / 公寓楼层 n/a

