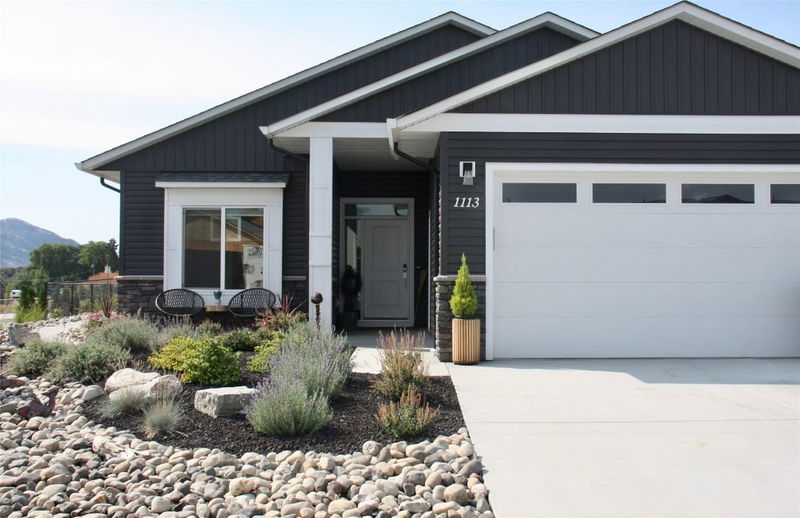重要事实
- MLS® #: 10335872
- 物业编号: SIRC2286297
- 物业类型: 住宅, 独立家庭独立住宅
- 生活空间: 2,377 平方呎
- 地面积: 0.17 ac
- 建成年份: 2021
- 卧室: 3
- 浴室: 2
- 停车位: 4
- 挂牌出售者:
- 2 Percent Realty Interior Inc.
楼盘简介
Nearly New 3-Bedroom Home In Desert Cove Estates With Picturesque Views! The Open-Concept Design And High Tray Ceilings Create A Bright, Airy Space Ideal For Entertaining Or Unwinding. The Gourmet Kitchen Boasts A Gas Stove, Stone Countertops, Stylish Backsplash, Stainless Steel Appliances, Upgraded Lighting & A Reverse Osmosis Water System. The Dining & Living Areas, Anchored By A Cozy Gas Fireplace, Showcase Stunning Mountain, Valley & Lake Views! The Primary Suite Includes A Walk-In Closet, Ensuite W/ Walk-In Shower & Sliding Doors Leading To Your Private Outdoor Retreat. A Dedicated Art Room/Office Doubles As A Third Bedroom, While The Guest Room Features A Space-Saving Murphy Bed. The Large, Partially Finished Basement Offers Flex Rooms + A Games Area With Shuffleboard + A Custom Wet/Dry Cedar Sauna! Outside Is A Fully Fenced, Professionally Landscaped Yard W/ Parking Pad, Backing Onto Open Pasture—Home To Grazing Wildlife & Wild Horses! Enjoy The Covered Patio, Fruit Trees & Gardens, W/ 4-Zone UG Irrigation System Keeping Everything Lush. Also Feat. A High-Efficiency Furnace, A/C, Water Softener & Gas BBQ Hookup. The Double Garage Provides Ample Storage Or Workshop Space. Residents Enjoy A Full-Service Clubhouse W/ Indoor Saltwater Pool, Hot Tub, Gym, Billiards, Library, Craft Room, Bocce Ball & Horseshoes + A Busy Social & Fitness Calendar. With An Extended Prepaid Lease Until 2068, No PTT, RV Parking, & So Much More, This Might Just Be 'The One'!
房间
上市代理商
咨询更多信息
咨询更多信息
位置
1113 11 Avenue, Vernon, British Columbia, V1H 1Z1 加拿大
房产周边
Information about the area around this property within a 5-minute walk.
付款计算器
- $
- %$
- %
- 本金和利息 $3,295 /mo
- 物业税 n/a
- 层 / 公寓楼层 n/a

