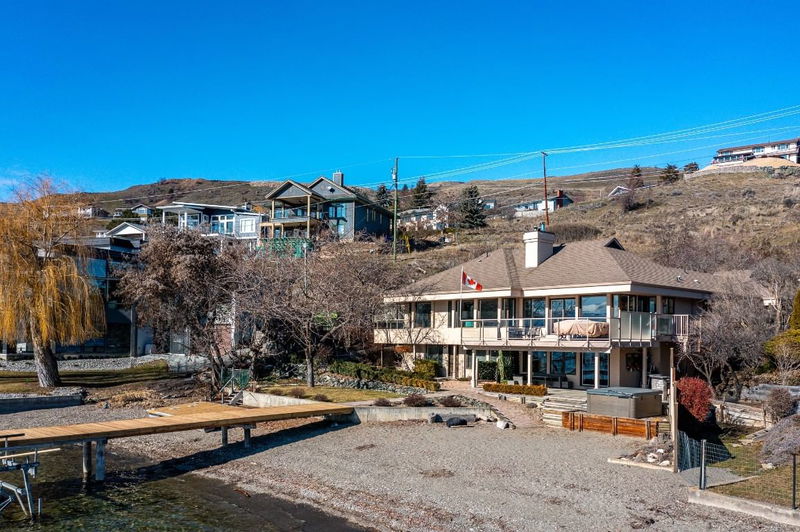重要事实
- MLS® #: 10305317
- 物业编号: SIRC2220926
- 物业类型: 住宅, 独立家庭独立住宅
- 生活空间: 3,742 平方呎
- 地面积: 0.51 ac
- 建成年份: 1994
- 卧室: 4
- 浴室: 3+2
- 停车位: 7
- 挂牌出售者:
- RE/MAX Priscilla
楼盘简介
Enjoy the ultimate lakefront lifestyle with this impeccably maintained, south facing, walk-out rancher boasting a 2-bed suite on the shores of Okanagan Lake. Revel in 95' of sandy beach and breathtaking views that will captivate you. A double garage with attached breezeway creates easy access to storage. Once inside, discover a luminous open-concept layout, accentuated by picture windows that flood the space with natural light. The kitchen features oak cabinetry, a center island, new appliances and new Dekton countertops. The living room has been thoughtfully updated with laminate flooring and a double-sided gas fireplace framed by floor-to-ceiling windows offering stunning lake views. Transition effortlessly to the deck with glass railings, offering unobstructed views perfect for entertaining! Additional living space on the main floor includes a great room and office, while two generously sized bedrooms, including a primary suite with a private ensuite, await. The finished walkout basement provides added versatility with a rec room and a self-contained two-bedroom suite with its own entrance, complete with a well-appointed kitchen and full bathroom. Outside is a private sandy beach, with hot tub & outside bar area. The dock comes complete with solar powered boat lift, inviting you to enjoy all the lake has to offer. Tons of parking and gated for privacy. PLUS building potential – add a carriage house or potentially subdivide parcel of land between Tronson & Old Stamp Mill.
房间
- 类型等级尺寸室内地面
- 其他总管道6' 8" x 4' 6.9"其他
- 洗手间总管道9' x 8' 6"其他
- 主卧室总管道12' 6.9" x 16' 3.9"其他
- 洗手间总管道9' 3.9" x 8' 6"其他
- 卧室总管道12' 8" x 10' 11"其他
- 餐厅总管道13' 9" x 16' 11"其他
- 门厅总管道7' x 8' 11"其他
- 厨房总管道13' 3" x 22' 9"其他
- 洗衣房总管道12' 8" x 13' 3"其他
- 起居室总管道18' 9.6" x 16' 3.9"其他
- 家庭办公室总管道14' 8" x 11' 3.9"其他
- 其他总管道23' 9.6" x 21' 3"其他
- 其他地下室5' 9" x 16' 9"其他
- 其他地下室8' 9.6" x 6' 11"其他
- 卧室地下室12' 5" x 13' 9.6"其他
- 卧室地下室11' 9" x 10' 6.9"其他
- 起居室地下室18' 8" x 13' 8"其他
- 厨房地下室22' 3" x 11' 9"其他
- 康乐室地下室23' 9.6" x 13' 9.6"其他
- 水电地下室7' 3" x 6' 2"其他
- 储存空间地下室22' 6.9" x 10' 9"其他
- 储存空间地下室8' 3" x 7' 3"其他
上市代理商
咨询更多信息
咨询更多信息
位置
7448 Old Stamp Mill Road, Vernon, British Columbia, V1H 1C3 加拿大
房产周边
Information about the area around this property within a 5-minute walk.
付款计算器
- $
- %$
- %
- 本金和利息 0
- 物业税 0
- 层 / 公寓楼层 0

