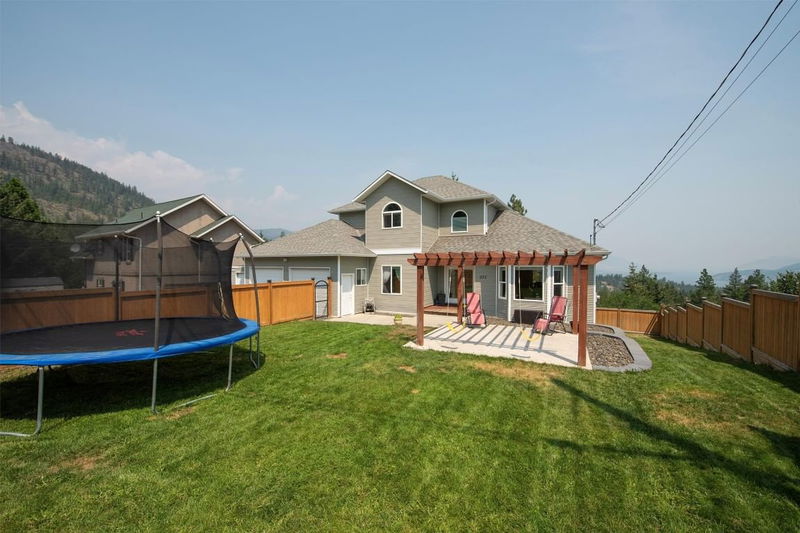重要事实
- MLS® #: 10325569
- 物业编号: SIRC2218623
- 物业类型: 住宅, 独立家庭独立住宅
- 生活空间: 3,573 平方呎
- 地面积: 0.42 ac
- 建成年份: 2008
- 卧室: 4
- 浴室: 3+1
- 停车位: 6
- 挂牌出售者:
- Royal LePage Kelowna
楼盘简介
Welcome to Westshore Estates! This dream home offers the perfect balance of relaxation and convenience. Step onto the expansive deck, you'll be greeted by breathtaking lake and valley views. This oasis is set on a private .42 acre lot. The spacious home boasts 4 bedrooms, providing ample space for family and guests. A den adds versatility, perfect for a home office or quiet retreat. With a functional floor plan spanning 3 levels, there's plenty of room for everyone to enjoy. Plus, the potential in-law/guest suite ensures flexibility and accommodation for all. The heart of this home lies in its fabulous kitchen, where culinary delights come to life. Adjacent to the kitchen, the family room creates a warm and welcoming space for gatherings and cherished moments. For more formal occasions, a separate living and dining area exudes elegance and charm. Main floor laundry provides for an efficient lifestyle. The community itself offers a host of amenities, including parks, fields, free soccer and baseball facilities, movies, library, and exciting community events. When it's time to unwind, the hot tub on the top deck offers a sanctuary for relaxation, complete with breathtaking views. The location of this home is exceptional, nestled in a desirable cul-de-sac and surrounded by walking and hiking trails. Just a stone's throw away from the sun-kissed beaches and many outdoor activities, perfect for those who appreciate an active lifestyle!
房间
- 类型等级尺寸室内地面
- 起居室总管道15' 5" x 16' 9.9"其他
- 餐厅总管道11' x 15' 5"其他
- 厨房总管道15' 9.6" x 14' 2"其他
- 洗衣房总管道9' 6" x 5' 9"其他
- 家庭娱乐室总管道14' 3" x 15' 9"其他
- 书房总管道9' 9.9" x 10' 8"其他
- 其他总管道5' 6" x 5' 9.9"其他
- 主卧室二楼14' 6" x 16' 3"其他
- 卧室二楼9' 9.9" x 12' 6"其他
- 卧室二楼9' 9" x 8' 9.9"其他
- 洗手间二楼6' 6.9" x 11'其他
- 洗手间二楼4' 11" x 11'其他
- 康乐室地下室15' 5" x 27' 9.9"其他
- 卧室地下室12' x 14' 9.6"其他
- 家庭娱乐室地下室18' 9.6" x 14' 2"其他
- 储存空间地下室9' x 10' 5"其他
- 洗手间地下室11' 3.9" x 6' 3"其他
- 水电地下室3' 11" x 6'其他
- 其他总管道20' 5" x 21' 9"其他
上市代理商
咨询更多信息
咨询更多信息
位置
371 Lakewood Road, Vernon, British Columbia, V1H 2B9 加拿大
房产周边
Information about the area around this property within a 5-minute walk.
付款计算器
- $
- %$
- %
- 本金和利息 0
- 物业税 0
- 层 / 公寓楼层 0

