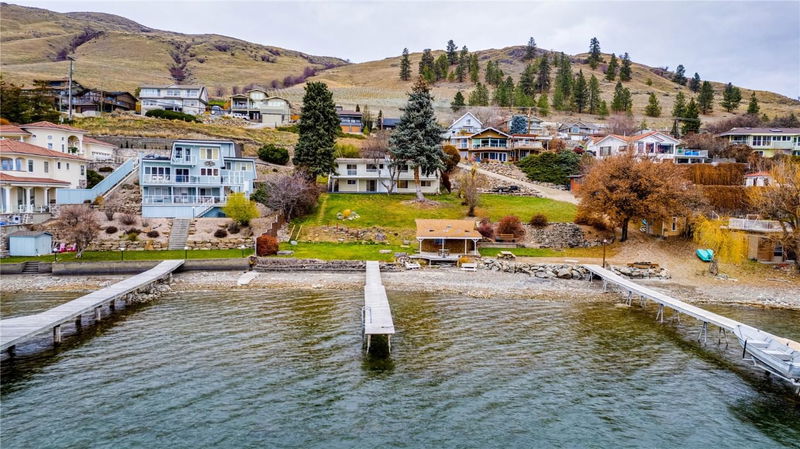重要事实
- MLS® #: 10300964
- 物业编号: SIRC2217036
- 物业类型: 住宅, 独立家庭独立住宅
- 生活空间: 2,849 平方呎
- 地面积: 0.42 ac
- 建成年份: 1971
- 卧室: 4
- 浴室: 3
- 停车位: 6
- 挂牌出售者:
- RE/MAX Vernon Salt Fowler
楼盘简介
Make your lakefront dreams a reality! Ideally located minutes from The Rise Golf Course, close to skiing, and less than an hour from Kelowna Airport, this property on nearly a half-acre with 81 feet of prime lakefront offers a rare opportunity to build the home of your dreams in a typically unobtainable area. Within the home itself, four bedrooms and three full bathrooms in total are split between two levels. A full kitchen on both the main floor and lower-level deals incredible opportunity and flexibility. On the main level, a living room with vaulted ceilings leads to an attached deck with gorgeous lake views. Shared laundry exists on the lower floor, and generous storage exists throughout. Outside, the rear lawn leads directly to the lake where a small shed awaits for equipment or water toys. With generous space and an incredible location, this home would make the ideal fixer upper, revenue or rebuild.
房间
- 类型等级尺寸室内地面
- 其他总管道17' 6.9" x 31' 8"其他
- 储存空间总管道4' 6.9" x 21' 9"其他
- 其他总管道5' 6.9" x 7' 3"其他
- 厨房总管道10' 5" x 13' 6"其他
- 餐厅总管道12' 2" x 13' 6"其他
- 起居室总管道20' 9.6" x 25' 9"其他
- 卧室总管道11' 3" x 12' 9"其他
- 主卧室总管道12' 9" x 11' 8"其他
- 洗手间总管道5' 3.9" x 7' 11"其他
- 洗手间总管道6' x 7' 11"其他
- 其他总管道11' 8" x 56' 9"其他
- 其他地下室11' 11" x 60' 9"其他
- 起居室地下室16' 6" x 26'其他
- 厨房地下室10' 9" x 12' 3"其他
- 洗衣房地下室9' 9" x 12' 11"其他
- 洗手间地下室10' 9.9" x 4' 8"其他
- 卧室地下室14' 6.9" x 11' 6.9"其他
- 卧室地下室11' 2" x 12' 5"其他
- 其他地下室11' 3.9" x 15' 6.9"其他
- 其他地下室16' 9.9" x 21' 6"其他
上市代理商
咨询更多信息
咨询更多信息
位置
7856 Tronson Road, Vernon, British Columbia, V1H 1C8 加拿大
房产周边
Information about the area around this property within a 5-minute walk.
付款计算器
- $
- %$
- %
- 本金和利息 0
- 物业税 0
- 层 / 公寓楼层 0

