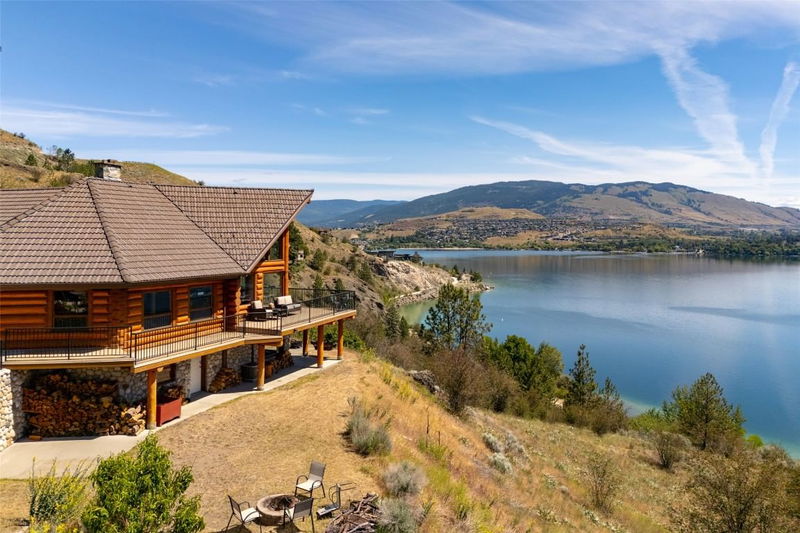重要事实
- MLS® #: 10316705
- 物业编号: SIRC2216664
- 物业类型: 住宅, 公寓
- 生活空间: 4,188 平方呎
- 地面积: 7.11 ac
- 建成年份: 1990
- 卧室: 7
- 浴室: 4
- 挂牌出售者:
- Coldwell Banker Horizon Realty
楼盘简介
Miles away from the stress of city living, a driveway meanders down Kalamalka Slopes towards the green-blue waters of Kal Lake. It opens onto a flat landing & what appears to be a classic frontier log cabin. Far from it, this Modern Log Home unfolds into Cathedral Ceilings, a towering 25 ft Stone F/P & floor-to-ceiling CORNER WINDOWS, overlooking "soaring views of sky, mtns, forest & that magical lake!” This 5771 sq ft homestead, CUSTOM BUILT by Highland Log Builders is a perfect combination of luxury & laid-back comfort offering 5BDs/3BAs, two 1BD/1BA suites & a 299 sq ft caretaker’s “bunkie”. Set on 7.11 acres of unobstructed, panoramic lake views, this Semi-Waterfront property is separated from one of the world's 10 most beautiful lakes (National Geographic) by only the Rail Trail. Wander past your small orchard, through woodlands scattered w/ wildflowers, to the edge of the acreage, where you can hop in for a swim or cycle to the Rail Trail Cafe! Outside is a KIT/DR/LR w/Blackstone Flat Top Grill, Pizza Oven, Bar & Dining Area under a canopy of stars with seating to cosy up beside your outdoor stone F/P, or head to the fire pit for marshmallow roasting and stargazing! Choose the PRIMARY BDRM off the main living area, w/ European Style Ensuite to drift off to sleep overlooking lake end, or convert the upper floor into a LUXURY LOFT! Either way, downstairs offers friends & family their own private suites. Just a 5 minute drive to hospital, restaurants, shops & much more!
房间
- 类型等级尺寸室内地面
- 卧室地下室12' 8" x 11' 9"其他
- 起居室地下室16' 2" x 10'其他
- 餐厅地下室14' 9.9" x 9' 3.9"其他
- 厨房地下室12' x 13' 5"其他
- 洗手间地下室8' 9.9" x 6' 9.9"其他
- 洗衣房地下室6' 9.9" x 3' 9"其他
- 洗手间总管道5' 6" x 11' 3"其他
- 洗衣房总管道9' 3" x 8' 3.9"其他
- 餐厅总管道15' x 11'其他
- 起居室总管道23' x 15'其他
- 卧室二楼14' 5" x 10' 5"其他
- 洗手间二楼6' 8" x 6' 6.9"其他
- 其他二楼10' x 4' 3"其他
- 桑拿地下室21' x 7' 6"其他
- 地窖/冷藏室地下室9' x 4' 5"其他
- 单间式总管道20' x 11' 3"其他
- 卧室地下室14' x 11' 9.9"其他
- 洗手间地下室9' x 5' 9"其他
- 卧室二楼14' 5" x 10' 3.9"其他
- 活动室地下室24' 3.9" x 13' 3"其他
- 厨房总管道18' x 17' 3.9"其他
- 起居室地下室14' 5" x 14' 2"其他
- 门厅总管道20' x 12'其他
- 阁楼二楼14' 2" x 11' 3"其他
- 卧室总管道10' 5" x 9' 9.9"其他
- 洗衣房地下室8' 2" x 5' 9"其他
- 厨房地下室16' 8" x 14' 9.9"其他
- 主卧室总管道11' 6" x 15' 9.6"其他
- 卧室地下室13' x 11'其他
上市代理商
咨询更多信息
咨询更多信息
位置
55 Kalamalka Lakeview Drive #3, Vernon, British Columbia, V1H 1L7 加拿大
房产周边
Information about the area around this property within a 5-minute walk.
付款计算器
- $
- %$
- %
- 本金和利息 $12,207 /mo
- 物业税 n/a
- 层 / 公寓楼层 n/a

