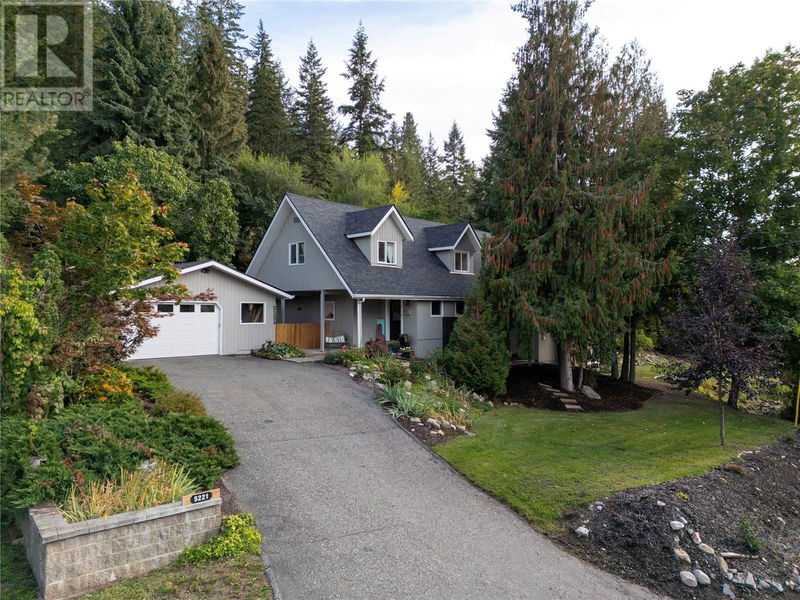重要事实
- MLS® #: 10325490
- 物业编号: SIRC2118022
- 物业类型: 住宅, 独立家庭独立住宅
- 建成年份: 1940
- 卧室: 5
- 浴室: 3+1
- 停车位: 15
- 挂牌出售者:
- Royal LePage Downtown Realty
楼盘简介
Perched proudly on slightly more than 5 acres sits this beautiful home that exudes so much character and charm. The main home features many very recent updates including: roof, kitchen, bathrooms, flooring, paint, lighting, heating, cooling, plumbing and electrical. The views are impressive and you will be delighted from the moment you walk through the front door. This is such a special property with so many features. The second home is just under 1800 sq ft with 2 bedrooms, 2 bathrooms, laundry, single carport, its own septic system and an expansive covered deck to take in all the views. This home also has had many updates including newer heating and cooling and the roof is 7 years old. The barn has an insulated workshop in the loft area and the main floor is ready for your ideas. Maybe a yoga studio or an art studio or perhaps you turn it back into a barn for horses. The property has plenty of room for your four-legged friends and all of your toys too. Behind the main home you will find a tree house & tire swing for the littles and a fire pit for those backyard family gatherings. Enjoy breathtaking sunrises and sunsets from many vantage points around the entire property. Rural living at its best in the heart of North BX yet only 15 minutes to Silver Star, 7 minutes to downtown, 5 minutes to the North End shopping Ctr., 1 minute to Cambium Cidery, this location cannot be beat! (id:39198)
房间
- 类型等级尺寸室内地面
- 卧室二楼18' 9" x 14'其他
- 卧室二楼18' 3" x 14'其他
- 洗衣房二楼12' x 5'其他
- 卧室二楼14' 3.9" x 9' 11"其他
- 早餐厅二楼6' x 2' 6"其他
- 洗手间二楼11' 9.9" x 7' 2"其他
- 卧室二楼20' 6" x 11' 5"其他
- 洗手间二楼8' 9" x 5' 6"其他
- 健身房地下室18' x 12' 3.9"其他
- 储存空间地下室23' x 19'其他
- 门厅地下室17' 6.9" x 3' 5"其他
- 媒体/娱乐地下室17' 3" x 14' 8"其他
- 主卧室总管道15' 3" x 12' 5"其他
- 洗衣房总管道9' 2" x 6' 8"其他
- 套间浴室总管道10' 9" x 9'其他
- 起居室总管道19' 6" x 14' 3"其他
- 厨房总管道19' 2" x 14' 3"其他
- 餐厅总管道12' 6" x 11'其他
- 洗手间总管道6' x 5' 3.9"其他
- 家庭办公室总管道9' 6" x 7' 6"其他
- 早餐厅总管道8' x 6' 9"其他
- 门厅总管道13' 3.9" x 7' 5"其他
- 洗手间其他9' x 6' 3.9"其他
- 卧室其他14' x 6' 6.9"其他
- 起居室其他13' 3" x 11' 9"其他
- 主卧室其他11' 2" x 11' 2"其他
- 洗手间其他9' 9.9" x 7' 9"其他
- 厨房其他15' 5" x 11' 9"其他
上市代理商
咨询更多信息
咨询更多信息
位置
5221/5241 Hartnell Road, Vernon, British Columbia, V1B3J4 加拿大
房产周边
Information about the area around this property within a 5-minute walk.
付款计算器
- $
- %$
- %
- 本金和利息 0
- 物业税 0
- 层 / 公寓楼层 0

