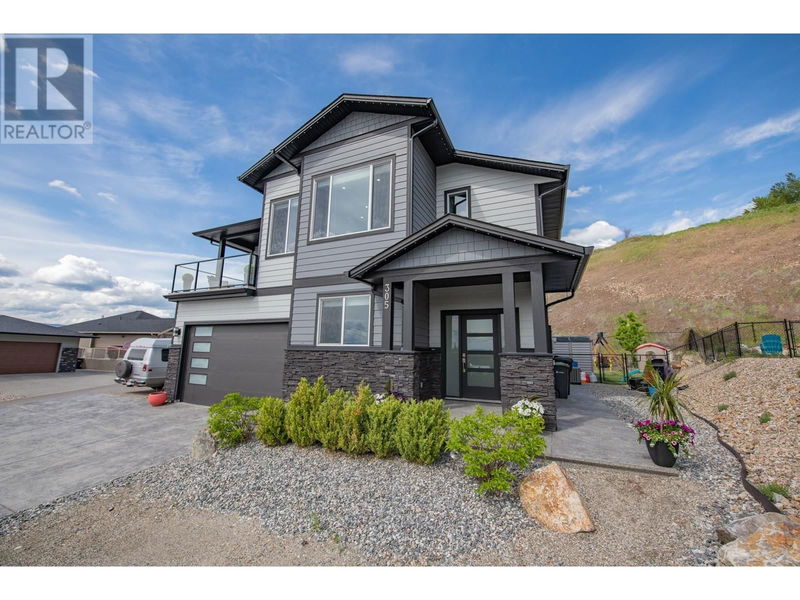重要事实
- MLS® #: 10324500
- 物业编号: SIRC2092436
- 物业类型: 住宅, 独立家庭独立住宅
- 建成年份: 2018
- 卧室: 4
- 浴室: 3+1
- 停车位: 6
- 挂牌出售者:
- RE/MAX Vernon
楼盘简介
VACANT, QUICK POSSESSION! Welcome to your dream family home, complete with a legal mortgage helper suite in the sought-after lower Foothills. The beautiful 4 bedroom, 3.5 bathroom home offers a perfect blend of comfort, luxury, functionality and steady rental income. With a legal 1 bedroom suite on the main floor, featuring a private entrance, you have the flexibility of a mortgage helper or a space for family/guests, giving you more options as your needs evolve. Inside, the main home impresses with its modern design, highlighted by a gourmet kitchen with a sprawling granite island that opens to a bright, spacious dining area, ideal for hosting family dinners or celebrations. The indoor living space flows seamlessly into the private, fully fenced backyard, creating an outdoor oasis where kids can play and adults can relax on the patio. Work from home in the dedicated office, and unwind in the cozy rec room. Upstairs is the perfect layout, with 3 bedrooms all on the same level.The primary bedroom is a true sanctuary with its walk-in closet and spa-like ensuite, offering a double vanity and a rain shower. High ceilings & a gas fireplace in the living room add warmth & elegance.Nestled on a no-thru road, with peek-a-boo lake views, biking/hiking trails and quick access to Whistler Park, this home makes the perfect backdrop for active family living. Enjoy the peace of mind that comes with having a mortgage helper while your family grows & creates memories in this beautiful space. (id:39198)
房间
- 类型等级尺寸室内地面
- 卧室二楼10' x 10' 3.9"其他
- 卧室二楼10' x 10' 3.9"其他
- 其他二楼7' 2" x 10' 3"其他
- 主卧室二楼13' x 13'其他
- 套间浴室二楼9' 5" x 10' 5"其他
- 洗手间二楼5' x 9' 6"其他
- 洗衣房二楼5' x 12' 3.9"其他
- 厨房二楼11' 2" x 15'其他
- 餐厅二楼10' 11" x 15'其他
- 起居室二楼17' 6" x 18' 3"其他
- 洗手间总管道5' 9.6" x 5' 9"其他
- 康乐室总管道12' 5" x 16' 11"其他
- 门厅总管道8' 8" x 9' 5"其他
- 家庭办公室总管道9' 11" x 9' 11"其他
- 其他总管道19' 6" x 19' 11"其他
- 其他其他2' 3.9" x 2' 8"其他
- 洗手间其他4' 11" x 10' 9.6"其他
- 厨房其他6' 3" x 9' 9.9"其他
- 起居室其他12' 11" x 15' 9"其他
- 卧室其他10' 3.9" x 13' 3.9"其他
上市代理商
咨询更多信息
咨询更多信息
位置
305 Baldy Place, Vernon, British Columbia, V1B0A3 加拿大
房产周边
Information about the area around this property within a 5-minute walk.
付款计算器
- $
- %$
- %
- 本金和利息 0
- 物业税 0
- 层 / 公寓楼层 0

