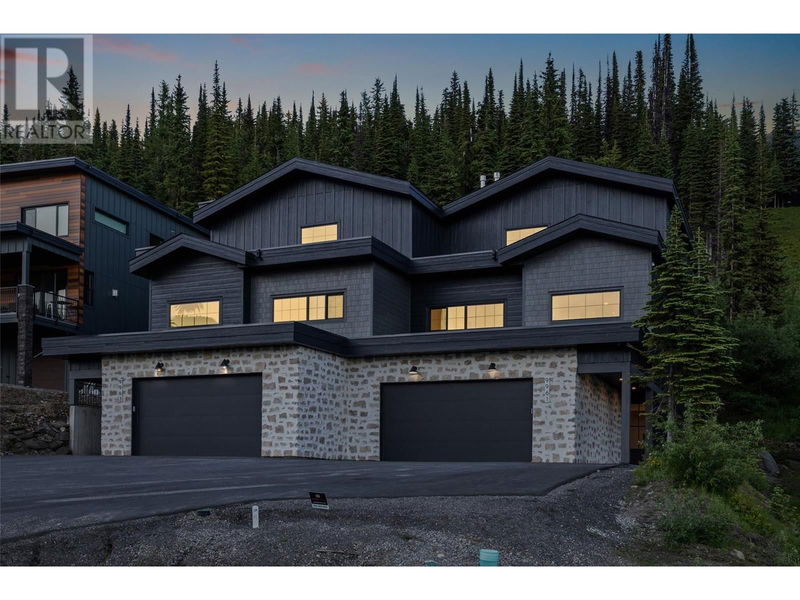重要事实
- MLS® #: 10322511
- 物业编号: SIRC2040900
- 物业类型: 住宅, 公寓
- 建成年份: 2022
- 卧室: 6
- 浴室: 6+2
- 停车位: 12
- 挂牌出售者:
- RE/MAX Vernon
楼盘简介
Welcome to this remarkable FULL DUPLEX at SilverStar Mountain Resort! Perfectly positioned for ski-in, ski-out access, this property is ideal as a full-time residence, vacation home, or high-performing rental. With approximately 5,800 sqft of space, this recently built home features luxurious living with meticulous design and high-end finishes on both sides. 9961 is fully furnished and includes various upgrades. Inside, you'll find spacious recreation areas that can easily be converted into a fourth bedroom per side. Upper level is highlighted by elegant wide-plank engineered hardwood flooring and a contemporary kitchen featuring sophisticated suede-finished quartz countertops and neutral wooden soft-close cabinets. Grand wood-paneled ceilings and a stone-surrounded gas fireplace add a touch of elegance, while custom tile and glass-clad showers emphasize the attention to detail throughout. Relax on the oversized covered patios, which include new Hot Tubs. The private upper decks, accessible from the primary bedrooms, offer mountain views. The ICF common wall ensures privacy and noise reduction. Additional features include pre-wiring for a security system, a double car garage on each side with a drain, and a Tesla Universal Car Charger. Each primary bedroom on the upper floors features a spacious walk-in closet and a luxurious ensuite with a soaker tub and custom-tiled shower. Additionally, the third bedroom’s custom-built bunk beds in 9961 are sure to impress! Book a showing! (id:39198)
房间
- 类型等级尺寸室内地面
- 主卧室二楼11' 6" x 14' 3.9"其他
- 套间浴室二楼15' 6" x 10' 9.6"其他
- 卧室二楼15' 5" x 10' 11"其他
- 套间浴室二楼12' 3" x 5' 3"其他
- 其他二楼7' 8" x 14' 11"其他
- 主卧室二楼11' 6" x 14' 3.9"其他
- 套间浴室二楼15' 6" x 10' 9.6"其他
- 卧室二楼15' 5" x 10' 11"其他
- 套间浴室二楼12' 3" x 5' 3"其他
- 康乐室地下室26' 9.9" x 17' 9"其他
- 洗手间地下室5' x 5' 3.9"其他
- 康乐室地下室26' 9.9" x 17' 9"其他
- 洗手间地下室5' x 5' 3.9"其他
- 门厅地下室14' 11" x 11' 6"其他
- 卧室总管道18' 9" x 9' 6"其他
- 洗手间总管道7' 9" x 10' 11"其他
- 起居室总管道17' 6.9" x 19' 2"其他
- 厨房总管道9' 9" x 23' 3"其他
- 书房总管道10' 9.6" x 11'其他
- 卧室总管道18' 9" x 9' 6"其他
- 洗手间总管道7' 9" x 10' 11"其他
- 起居室总管道17' 6.9" x 19' 2"其他
- 餐具室总管道6' 9" x 6' 9.9"其他
- 厨房总管道9' 9" x 23' 3"其他
- 书房总管道10' 9.6" x 11'其他
上市代理商
咨询更多信息
咨询更多信息
位置
9961/9963 Purcell Drive, Vernon, British Columbia, V1B3M1 加拿大
房产周边
Information about the area around this property within a 5-minute walk.
付款计算器
- $
- %$
- %
- 本金和利息 0
- 物业税 0
- 层 / 公寓楼层 0

