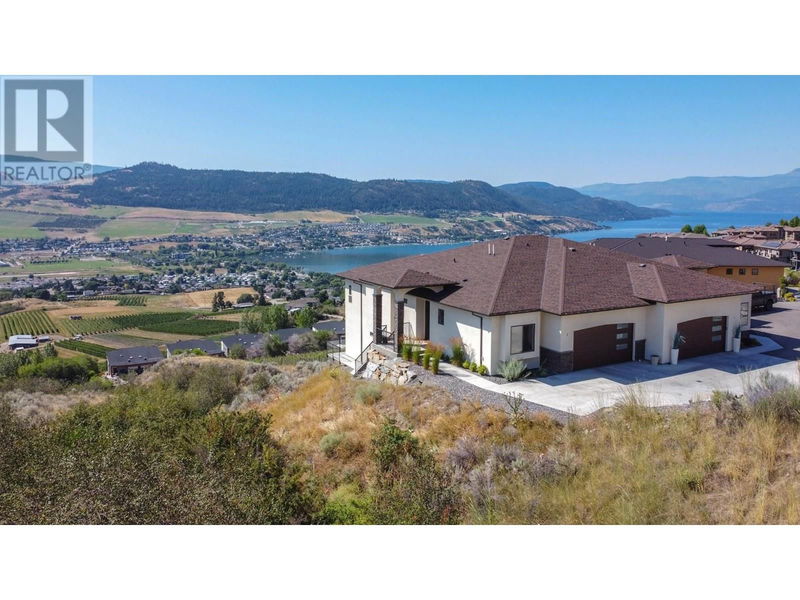重要事实
- MLS® #: 10320583
- 物业编号: SIRC2021886
- 物业类型: 住宅, 公寓
- 建成年份: 2020
- 卧室: 4
- 浴室: 3
- 停车位: 4
- 挂牌出售者:
- RE/MAX Vernon
楼盘简介
Top of the Okanagan views from this stunning home perched high on the hills of The Rise development. This 4 bedroom, 3 bath residence is full of extras and the thoughtful layout provides priceless views of the lake, valley and mountains. Primary bedroom has lake views from the comfort of your bed. The spacious ensuite contains a fully tiled walk-in shower, free-standing soaker tub, massive double vanity with tons of storage and in-floor heat! The walk-in closet is very spacious with double banks of custom drawers. The fully stocked kitchen opens up to the dining and living areas. High-end appliances, gas stove with pot filler faucet, butler’s pantry with granite counters and plug-ins for your extra kitchen appliances. Custom wine rack and beverage station in dining area. A huge gym in the basement plus a hot tub on the lower patio to soak in after your workout. The basement is suitable if you would like to create a rental space in the home. Enjoy next level golf at the Signature Course at The Rise or head up to the new EDGE restaurant, cocktail bar and event center to enjoy a truly elevated culinary experience. (id:39198)
房间
- 类型等级尺寸室内地面
- 水电地下室10' 2" x 7' 2"其他
- 健身房地下室26' 2" x 13' 9"其他
- 康乐室地下室30' 6.9" x 17'其他
- 卧室地下室13' 9.9" x 14' 9"其他
- 洗手间地下室5' 9" x 10' 6.9"其他
- 卧室地下室13' 3.9" x 13' 9"其他
- 洗手间总管道8' 6" x 7' 2"其他
- 卧室总管道12' 5" x 10' 9.9"其他
- 餐具室总管道5' x 5'其他
- 洗衣房总管道8' 5" x 5' 9.9"其他
- 其他总管道5' 8" x 10' 8"其他
- 套间浴室总管道10' 6.9" x 12' 2"其他
- 主卧室总管道16' 6" x 14' 8"其他
- 起居室总管道11' 11" x 17' 2"其他
- 餐厅总管道14' 8" x 11' 3"其他
- 厨房总管道11' 2" x 9' 9.9"其他
上市代理商
咨询更多信息
咨询更多信息
位置
7716 Okanagan Hills Boulevard Unit# 2, Vernon, British Columbia, V1H1Z9 加拿大
房产周边
Information about the area around this property within a 5-minute walk.
付款计算器
- $
- %$
- %
- 本金和利息 0
- 物业税 0
- 层 / 公寓楼层 0

